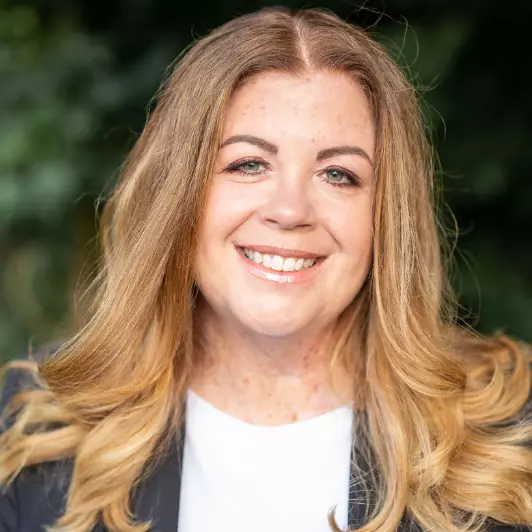Bought with Lauren M Cotton • Coldwell Banker Elite
For more information regarding the value of a property, please contact us for a free consultation.
27 FENWICK DR Fredericksburg, VA 22406
Want to know what your home might be worth? Contact us for a FREE valuation!

Our team is ready to help you sell your home for the highest possible price ASAP
Key Details
Sold Price $534,900
Property Type Single Family Home
Sub Type Detached
Listing Status Sold
Purchase Type For Sale
Square Footage 2,581 sqft
Price per Sqft $207
Subdivision Celebrate Virginia North
MLS Listing ID VAST2037304
Sold Date 05/09/25
Style Ranch/Rambler
Bedrooms 3
Full Baths 3
HOA Fees $316/mo
HOA Y/N Y
Abv Grd Liv Area 1,483
Originating Board BRIGHT
Year Built 2020
Annual Tax Amount $4,312
Tax Year 2024
Lot Size 5,819 Sqft
Acres 0.13
Property Sub-Type Detached
Property Description
Nearly new 3BR/3BA rambler with a walkout basement in the resort style, 55+ community of Celebrate by Del Webb! This upgraded home boasts LVP throughout main living areas installed in 2024, quartz and stainless steel in kitchen, and minimal maintenance Trex/vinyl decking with a retractable awning, plus a stamped concrete patio below. Taexx pest system installed around foundation during construction. Only 1/4 mile from Riverside Lodge to access 2 tier gym, indoor/outdoor pools, hot tub, tennis/pickleball court, disc golf, horseshoes, daily events/classes and more! Convenient to restaurants, retail, and I-95.
Location
State VA
County Stafford
Zoning RBC
Rooms
Basement Daylight, Full, Walkout Level
Main Level Bedrooms 2
Interior
Hot Water Electric
Heating Forced Air
Cooling Central A/C, Ceiling Fan(s)
Flooring Luxury Vinyl Plank, Ceramic Tile, Carpet
Equipment Built-In Microwave, Dishwasher, Disposal, Dryer, Oven/Range - Gas, Range Hood, Refrigerator, Stainless Steel Appliances, Washer
Furnishings No
Fireplace N
Appliance Built-In Microwave, Dishwasher, Disposal, Dryer, Oven/Range - Gas, Range Hood, Refrigerator, Stainless Steel Appliances, Washer
Heat Source Natural Gas
Laundry Main Floor
Exterior
Parking Features Garage - Front Entry, Garage Door Opener
Garage Spaces 4.0
Amenities Available Billiard Room, Club House, Common Grounds, Community Center, Fitness Center, Hot tub, Jog/Walk Path, Party Room, Picnic Area, Pool - Indoor, Pool - Outdoor, Retirement Community, Tennis Courts, Other
Water Access N
Roof Type Architectural Shingle
Accessibility None
Attached Garage 2
Total Parking Spaces 4
Garage Y
Building
Story 2
Foundation Concrete Perimeter
Sewer Public Sewer
Water Public
Architectural Style Ranch/Rambler
Level or Stories 2
Additional Building Above Grade, Below Grade
New Construction N
Schools
Elementary Schools Rocky Run
Middle Schools T. Benton Gayle
High Schools Stafford
School District Stafford County Public Schools
Others
Pets Allowed Y
HOA Fee Include Common Area Maintenance,Lawn Maintenance,Management,Pool(s),Recreation Facility,Snow Removal,Trash
Senior Community Yes
Age Restriction 55
Tax ID 44CC 5B2 711
Ownership Fee Simple
SqFt Source Assessor
Horse Property N
Special Listing Condition Standard
Pets Allowed No Pet Restrictions
Read Less

GET MORE INFORMATION



