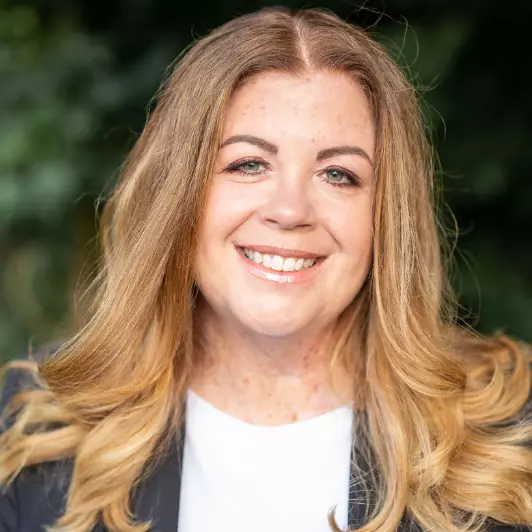Bought with Akmaljon Kholb • Skyline Realtors, LLC
For more information regarding the value of a property, please contact us for a free consultation.
9350 NEIL RD #A Philadelphia, PA 19115
Want to know what your home might be worth? Contact us for a FREE valuation!

Our team is ready to help you sell your home for the highest possible price ASAP
Key Details
Sold Price $310,000
Property Type Townhouse
Sub Type Interior Row/Townhouse
Listing Status Sold
Purchase Type For Sale
Square Footage 1,207 sqft
Price per Sqft $256
Subdivision Scotchbrook
MLS Listing ID PAPH2459106
Sold Date 05/08/25
Style Straight Thru
Bedrooms 2
Full Baths 2
HOA Y/N N
Abv Grd Liv Area 1,107
Originating Board BRIGHT
Year Built 1980
Annual Tax Amount $2,619
Tax Year 2024
Lot Size 4,356 Sqft
Acres 0.1
Lot Dimensions 43x 101
Property Sub-Type Interior Row/Townhouse
Property Description
Welcome to Scotchbrook, a wonderful community known for its convenience and charm! This beautifully maintained home offers a spacious and inviting layout, perfect for both relaxing and entertaining. The open-concept living and dining area flows seamlessly into a well-appointed kitchen with modern finishes.
Upstairs, you'll find two generously sized bedrooms, each with its own full bathroom, providing comfort and privacy. A one-car garage and laundry room on the lower level add to the home's convenience.
Located in a friendly and desirable neighborhood, Scotchbrook offers easy access to local shops, parks, schools, and major roadways. This move-in-ready home is a fantastic opportunity for its next owner—schedule your showing today!
Location
State PA
County Philadelphia
Area 19115 (19115)
Zoning RTA1
Rooms
Other Rooms Living Room, Dining Room, Kitchen, Laundry, Storage Room
Basement Garage Access, Partial, Partially Finished, Walkout Level
Interior
Hot Water Natural Gas
Heating Forced Air
Cooling Central A/C
Fireplace N
Heat Source Natural Gas
Laundry Lower Floor
Exterior
Parking Features Garage - Front Entry
Garage Spaces 3.0
Water Access N
Accessibility None
Attached Garage 1
Total Parking Spaces 3
Garage Y
Building
Story 2
Foundation Concrete Perimeter
Sewer Public Sewer
Water Public
Architectural Style Straight Thru
Level or Stories 2
Additional Building Above Grade, Below Grade
New Construction N
Schools
School District Philadelphia City
Others
Pets Allowed Y
Senior Community No
Tax ID 888560801
Ownership Fee Simple
SqFt Source Estimated
Acceptable Financing Cash, Conventional
Listing Terms Cash, Conventional
Financing Cash,Conventional
Special Listing Condition Standard
Pets Allowed No Pet Restrictions
Read Less

GET MORE INFORMATION



