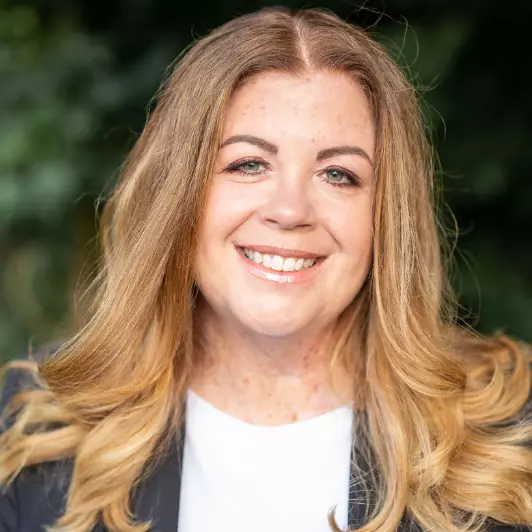Bought with Dylan cara Maddox • VYBE Realty
For more information regarding the value of a property, please contact us for a free consultation.
201 ROLLINGDALE RD Baltimore, MD 21228
Want to know what your home might be worth? Contact us for a FREE valuation!

Our team is ready to help you sell your home for the highest possible price ASAP
Key Details
Sold Price $603,000
Property Type Single Family Home
Sub Type Detached
Listing Status Sold
Purchase Type For Sale
Square Footage 1,812 sqft
Price per Sqft $332
Subdivision Rollingwood
MLS Listing ID MDBC2122536
Sold Date 05/05/25
Style Split Level
Bedrooms 4
Full Baths 2
Half Baths 1
HOA Y/N N
Abv Grd Liv Area 1,812
Originating Board BRIGHT
Year Built 1955
Annual Tax Amount $4,177
Tax Year 2024
Lot Size 8,649 Sqft
Acres 0.2
Lot Dimensions 1.00 x
Property Sub-Type Detached
Property Description
Simply Amazing 4 level home in Rollingwood that you are going to love! The owner never stopped with the upgrades and improvements in this house. Let's get started! 3rd upper level primary bedroom addition with full bath(totally upgraded with beautiful walk in shower) ,walk in closet as well as separate bedroom that you could use for office space, baby's nursery or exercise room along with additional walk in closet space! 2nd level has 2 bedrooms, totally remodeled hallway bath, cedar closet and carpet you can float on. 1st level has bright living room with newly replaced bay window and wood burning fireplace. Remodeled kitchen with additional cabinets, quartz countertops, breakfast bar and pass through to amazing enclosed sunroom with built ins, cathedral ceiling, plantation shutters, stone floor and access to screened in porch!
Lower level is ideal for sports, game or toy room with access to garage.The backyard is private and shaded with flagstone patio and perfect for cookouts and friends gathering for a glass of wine.
You don't want to miss this one, Enjoy your visit.
Location
State MD
County Baltimore
Zoning RESIDENTIAL
Rooms
Other Rooms Primary Bathroom
Interior
Interior Features Attic, Bathroom - Tub Shower, Bathroom - Walk-In Shower, Built-Ins, Carpet, Cedar Closet(s), Ceiling Fan(s), Crown Moldings, Dining Area, Family Room Off Kitchen, Floor Plan - Open, Kitchen - Eat-In, Primary Bath(s), Skylight(s), Upgraded Countertops, Walk-in Closet(s), Wood Floors, Window Treatments
Hot Water Natural Gas
Heating Forced Air
Cooling Central A/C, Ceiling Fan(s)
Flooring Carpet, Hardwood, Stone
Fireplaces Number 1
Fireplaces Type Wood
Equipment Built-In Microwave, Dishwasher, Disposal, Dryer, Dual Flush Toilets, Oven/Range - Gas, Refrigerator, Stainless Steel Appliances, Washer, Water Heater
Fireplace Y
Window Features Bay/Bow,Double Pane,Replacement,Screens,Skylights,Sliding,Storm
Appliance Built-In Microwave, Dishwasher, Disposal, Dryer, Dual Flush Toilets, Oven/Range - Gas, Refrigerator, Stainless Steel Appliances, Washer, Water Heater
Heat Source Natural Gas
Laundry Lower Floor
Exterior
Exterior Feature Enclosed, Porch(es), Patio(s), Screened, Deck(s)
Parking Features Garage - Front Entry, Inside Access
Garage Spaces 1.0
Water Access N
Roof Type Asphalt,Metal
Accessibility None
Porch Enclosed, Porch(es), Patio(s), Screened, Deck(s)
Attached Garage 1
Total Parking Spaces 1
Garage Y
Building
Lot Description Corner, Landscaping
Story 4
Foundation Crawl Space
Sewer Public Sewer
Water Public
Architectural Style Split Level
Level or Stories 4
Additional Building Above Grade, Below Grade
Structure Type Dry Wall,Cathedral Ceilings
New Construction N
Schools
Elementary Schools Westchester
Middle Schools Catonsville
High Schools Catonsville
School District Baltimore County Public Schools
Others
Senior Community No
Tax ID 04010120000560
Ownership Fee Simple
SqFt Source Assessor
Acceptable Financing Cash, Conventional, Negotiable
Horse Property N
Listing Terms Cash, Conventional, Negotiable
Financing Cash,Conventional,Negotiable
Special Listing Condition Standard
Read Less

GET MORE INFORMATION



