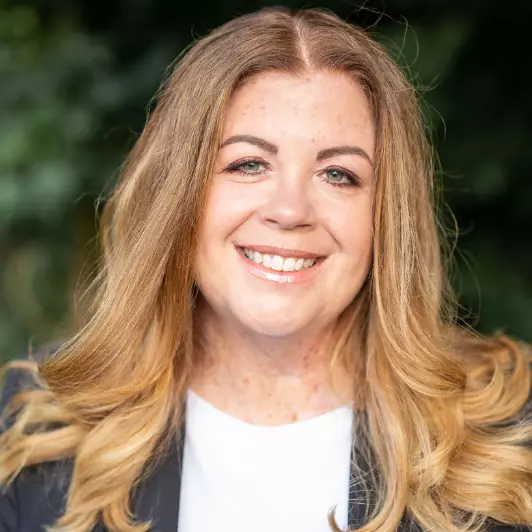Bought with Brianna Buckel • The Goodfellow Agency
For more information regarding the value of a property, please contact us for a free consultation.
242-244 E MAIN ST Frostburg, MD 21532
Want to know what your home might be worth? Contact us for a FREE valuation!

Our team is ready to help you sell your home for the highest possible price ASAP
Key Details
Sold Price $267,000
Property Type Multi-Family
Sub Type Triplex
Listing Status Sold
Purchase Type For Sale
Square Footage 2,666 sqft
Price per Sqft $100
MLS Listing ID MDAL2010848
Sold Date 05/06/25
Style Other,Converted Dwelling,Colonial
Abv Grd Liv Area 2,666
Originating Board BRIGHT
Year Built 1875
Annual Tax Amount $1,934
Tax Year 2024
Lot Size 9,075 Sqft
Acres 0.21
Property Sub-Type Triplex
Property Description
Calling all INVESTORS!!! Looking for a prime investment?? Don't miss on the opportunity to see this turnkey property. This triplex would be the perfect addition to your rental portfolio, and it's located in heart of Frostburg! This unit generates close to $3,000/month. The three units are fully rented with long term tenants.
The main unit features 3 bedrooms, one bath, kitchen, living, dining room and full basement with laundry. The second and third units feature one bedroom, one bathroom, a kitchen and a living room. These units share a furnace. There is a large back yard that leads to off street parking in the back of the unit with room for 3 cars.
Unit 2 and 3 have the same layout.
Location
State MD
County Allegany
Area Frostburg - Allegany County (Mdal8)
Zoning R2
Rooms
Basement Poured Concrete, Improved, Outside Entrance, Side Entrance
Interior
Interior Features Attic, 2nd Kitchen, Other, Kitchen - Eat-In
Hot Water Multi-tank, Natural Gas
Heating Forced Air
Cooling Window Unit(s)
Flooring Solid Hardwood, Vinyl, Carpet
Equipment Dishwasher, Dryer, Oven/Range - Electric, Refrigerator, Washer
Fireplace N
Appliance Dishwasher, Dryer, Oven/Range - Electric, Refrigerator, Washer
Heat Source Natural Gas
Exterior
Exterior Feature Porch(es)
Garage Spaces 3.0
Water Access N
View Mountain
Roof Type Asphalt
Street Surface Black Top
Accessibility None
Porch Porch(es)
Road Frontage State
Total Parking Spaces 3
Garage N
Building
Lot Description Rear Yard
Foundation Stone, Block
Sewer Public Sewer
Water Public
Architectural Style Other, Converted Dwelling, Colonial
Additional Building Above Grade, Below Grade
Structure Type Dry Wall,Plaster Walls,9'+ Ceilings,Tray Ceilings
New Construction N
Schools
Elementary Schools Beall
Middle Schools Mount Savage
High Schools Mountain Ridge
School District Allegany County Public Schools
Others
Tax ID 0112010958
Ownership Fee Simple
SqFt Source Assessor
Special Listing Condition Standard
Read Less

GET MORE INFORMATION



