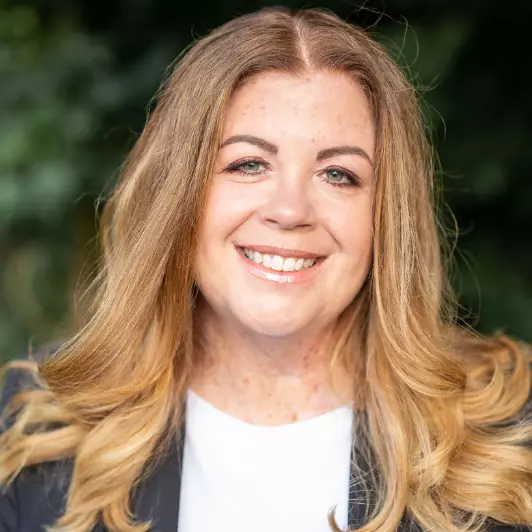Bought with Peter Boscas • Red Cedar Real Estate, LLC
For more information regarding the value of a property, please contact us for a free consultation.
21313 RIDGECROFT DR Brookeville, MD 20833
Want to know what your home might be worth? Contact us for a FREE valuation!

Our team is ready to help you sell your home for the highest possible price ASAP
Key Details
Sold Price $849,900
Property Type Single Family Home
Sub Type Detached
Listing Status Sold
Purchase Type For Sale
Square Footage 3,497 sqft
Price per Sqft $243
Subdivision Sunshine Acres
MLS Listing ID MDMC2172330
Sold Date 05/07/25
Style Cape Cod
Bedrooms 4
Full Baths 3
Half Baths 1
HOA Fees $21/ann
HOA Y/N Y
Abv Grd Liv Area 2,560
Originating Board BRIGHT
Year Built 1987
Available Date 2025-04-03
Annual Tax Amount $7,210
Tax Year 2024
Lot Size 2.010 Acres
Acres 2.01
Property Sub-Type Detached
Property Description
Welcome home to this amazing light filled custom expanded cape cod in sought after Sunshine Acres. This beautiful home sits on a private 2 acre lot nested at the end of the cul-de-sac street. Enter into the large oversized foyer - once you enter you have a large home office/den with access to one of two outside living areas, stunning dining room space that opens up to your gourmet kitchen with extra seating and eat-in space, beautiful family room with wood burning fireplace and access to your screened in porch and deck overlooking your oasis of a backyard, bonus playroom/den off the kitchen with access to a private deck. Main level has an attached 2 car garage, mud room with laundry and extra storage as well as a half bath. Upper level offers 2 secondary bedrooms and updated hall bathroom, an extra library/art/bonus room with access to additional storage. Primary bedroom boasts dual oversized walk-in closet and updated bathroom with dual sink, extra storage space and step in glass shower. Lower level offers an open entertainment space with wet bar, walk out basement access + bedroom with egress window. The backyard has an open grassy area as well as plenty of trees to roam and explore!
Location
State MD
County Montgomery
Zoning RC
Rooms
Basement Fully Finished, Heated, Improved, Walkout Level
Interior
Hot Water Electric
Heating Central, Forced Air
Cooling Central A/C, Ceiling Fan(s)
Fireplaces Number 1
Fireplace Y
Heat Source Electric
Exterior
Parking Features Garage - Front Entry, Inside Access, Oversized
Garage Spaces 10.0
Water Access N
Accessibility None
Attached Garage 2
Total Parking Spaces 10
Garage Y
Building
Story 3
Foundation Concrete Perimeter
Sewer Private Septic Tank
Water Well
Architectural Style Cape Cod
Level or Stories 3
Additional Building Above Grade, Below Grade
New Construction N
Schools
Elementary Schools Sherwood
Middle Schools William H. Farquhar
High Schools Sherwood
School District Montgomery County Public Schools
Others
Senior Community No
Tax ID 160801956291
Ownership Fee Simple
SqFt Source Assessor
Special Listing Condition Standard
Read Less

GET MORE INFORMATION



