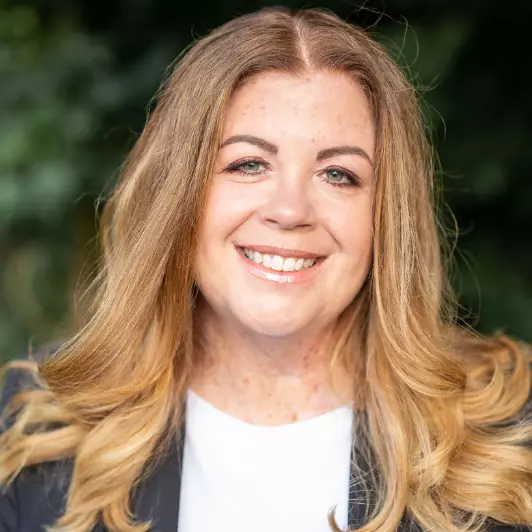Bought with Irma Jeannet Ochoa • Finca Realty, LLC
For more information regarding the value of a property, please contact us for a free consultation.
233 GRAND ST Trenton, NJ 08611
Want to know what your home might be worth? Contact us for a FREE valuation!

Our team is ready to help you sell your home for the highest possible price ASAP
Key Details
Sold Price $262,000
Property Type Townhouse
Sub Type End of Row/Townhouse
Listing Status Sold
Purchase Type For Sale
Square Footage 1,358 sqft
Price per Sqft $192
Subdivision Chestnut Park
MLS Listing ID NJME2055148
Sold Date 05/05/25
Style Contemporary
Bedrooms 4
Full Baths 1
Half Baths 1
HOA Y/N N
Abv Grd Liv Area 1,358
Originating Board BRIGHT
Year Built 1914
Available Date 2025-03-07
Annual Tax Amount $3,439
Tax Year 2024
Lot Size 1,668 Sqft
Acres 0.04
Lot Dimensions 16.70 x 100.00
Property Sub-Type End of Row/Townhouse
Property Description
Come to see this move in ready house, extensive interior renovation. Featuring an ample first floor comprises of LR.DR, eat in kitchen, half a bath and bonus room. On the Second floor you will see three generous size bedrooms and a full bath. If looking for extra bedroom, the finished huge attic can accommodate any size bed.. Selling absolutely AS Is, not credits, not concession, not repairs, however seller will provide the Certificate of Occupancy. Bring your offer and pack you belongings.
Location
State NJ
County Mercer
Area Trenton City (21111)
Zoning R
Rooms
Other Rooms Living Room, Dining Room, Bedroom 2, Bedroom 3, Kitchen, Bedroom 1, Bathroom 1, Bathroom 2, Attic, Bonus Room
Basement Full, Interior Access, Poured Concrete, Windows
Interior
Interior Features Attic, Combination Dining/Living, Dining Area, Floor Plan - Traditional, Kitchen - Eat-In, Recessed Lighting
Hot Water Natural Gas
Heating Baseboard - Hot Water, Radiator
Cooling None
Flooring Laminated, Carpet, Ceramic Tile, Concrete
Equipment Refrigerator, Six Burner Stove, Water Heater
Fireplace N
Appliance Refrigerator, Six Burner Stove, Water Heater
Heat Source Natural Gas
Laundry Basement, Hookup
Exterior
Fence Fully, Wire
Utilities Available Electric Available, Natural Gas Available, Sewer Available, Water Available
Water Access N
Roof Type Pitched
Accessibility None
Garage N
Building
Story 2.5
Foundation Permanent
Sewer Public Sewer
Water Public
Architectural Style Contemporary
Level or Stories 2.5
Additional Building Above Grade, Below Grade
New Construction N
Schools
Elementary Schools Christopher Columbus
Middle Schools Grace A. Dunn M.S.
High Schools Trenton Central High School - West Campus
School District Trenton Public Schools
Others
Senior Community No
Tax ID 11-17807-00012
Ownership Fee Simple
SqFt Source Assessor
Acceptable Financing Cash, Conventional, FHA
Listing Terms Cash, Conventional, FHA
Financing Cash,Conventional,FHA
Special Listing Condition Standard
Read Less

GET MORE INFORMATION



