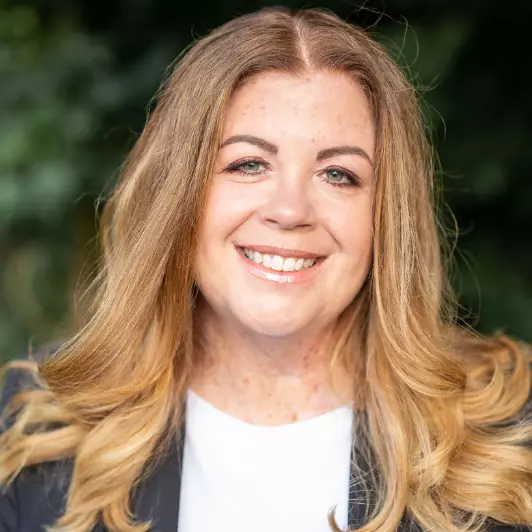Bought with Jina Hwang • BH Investment Realty. Inc.
For more information regarding the value of a property, please contact us for a free consultation.
1585 STOWE CT Reston, VA 20194
Want to know what your home might be worth? Contact us for a FREE valuation!

Our team is ready to help you sell your home for the highest possible price ASAP
Key Details
Sold Price $654,500
Property Type Townhouse
Sub Type Interior Row/Townhouse
Listing Status Sold
Purchase Type For Sale
Square Footage 1,820 sqft
Price per Sqft $359
Subdivision Reston
MLS Listing ID VAFX2232760
Sold Date 04/30/25
Style Colonial
Bedrooms 3
Full Baths 2
Half Baths 1
HOA Fees $70/ann
HOA Y/N Y
Abv Grd Liv Area 1,256
Originating Board BRIGHT
Year Built 1982
Available Date 2025-04-11
Annual Tax Amount $6,557
Tax Year 2025
Lot Size 1,360 Sqft
Acres 0.03
Property Sub-Type Interior Row/Townhouse
Property Description
**Offer Deadline: Sunday, 4/13 at 6pm**Welcome to this thoughtfully updated 3-bedroom, 2.5-bath townhome offering three beautifully finished levels of stylish living in the heart of Reston!
The bright and open main level features a stunningly renovated kitchen with a large center island, white cabinetry, sleek backsplash, updated lighting, and a convenient dining area. Gorgeous hardwood floors and neutral paint tones flow throughout, while the kitchen/dining area opens to a private deck overlooking a peaceful, wooded backdrop—perfect for both everyday living and entertaining.
Upstairs, the generous primary suite includes a large walk-in closet with motion-activated lighting and custom shelving. Two additional bedrooms and a renovated full bath with a dual vanity, updated tile and a generously sized linen closet complete the upper level.
The walk-out lower level offers incredible versatility with custom built-ins, a Murphy bed, and a full bath—ideal for guests, a home office, or multi-generational living. Step outside to a stone patio and enjoy additional outdoor space with ultimate privacy thanks to the serene, tree-lined setting.
Recent updates include: Hot water heater (2024), new windows (2023), new carpet (2023), updated basement flooring (2022), major electrical upgrades with a lifetime warranty (2024)
Enjoy two assigned parking spaces right outside the front door, plus access to community amenities including pools, playgrounds, and trails. All of this just minutes from Reston Town Center, North Point Village, Lake Anne, the Metro, and countless dining and shopping options.
This is Reston living at its finest—and a home you'll love coming back to. WELCOME HOME!
Location
State VA
County Fairfax
Zoning 372
Rooms
Basement Walkout Level
Interior
Hot Water Electric
Heating Central
Cooling Central A/C
Fireplaces Number 1
Fireplace Y
Heat Source Electric
Exterior
Parking On Site 2
Amenities Available Swimming Pool, Tot Lots/Playground
Water Access N
Accessibility None
Garage N
Building
Story 3
Foundation Slab
Sewer Public Sewer
Water Public
Architectural Style Colonial
Level or Stories 3
Additional Building Above Grade, Below Grade
New Construction N
Schools
Elementary Schools Aldrin
Middle Schools Herndon
High Schools Herndon
School District Fairfax County Public Schools
Others
HOA Fee Include Trash
Senior Community No
Tax ID 0114 03040003
Ownership Fee Simple
SqFt Source Assessor
Special Listing Condition Standard
Read Less

GET MORE INFORMATION



