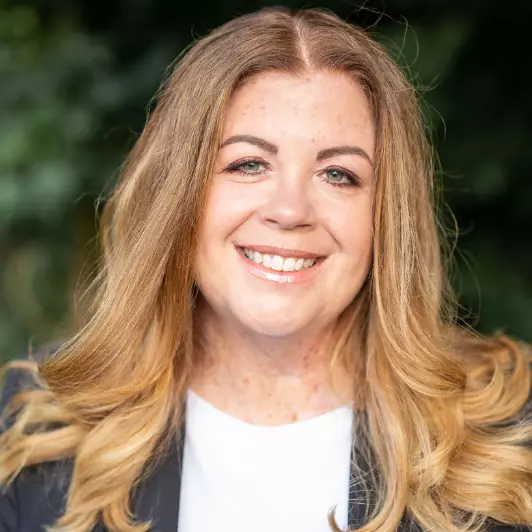Bought with Amy Lynne Flock Fincham • United Real Estate Horizon
For more information regarding the value of a property, please contact us for a free consultation.
138 SHANNON AVE Mount Jackson, VA 22842
Want to know what your home might be worth? Contact us for a FREE valuation!

Our team is ready to help you sell your home for the highest possible price ASAP
Key Details
Sold Price $247,000
Property Type Single Family Home
Sub Type Detached
Listing Status Sold
Purchase Type For Sale
Square Footage 958 sqft
Price per Sqft $257
MLS Listing ID VASH2011078
Sold Date 04/28/25
Style Ranch/Rambler
Bedrooms 3
Full Baths 1
HOA Y/N N
Abv Grd Liv Area 958
Originating Board BRIGHT
Year Built 1962
Annual Tax Amount $1,058
Tax Year 2022
Lot Size 7,013 Sqft
Acres 0.16
Property Sub-Type Detached
Property Description
This charming 1962 home has been lovingly cared for by the same married couple for decades. With no pets, children, or smoking, it has remained in excellent condition. Stepping inside feels like a journey back in time, but the home's warmth and upkeep shine through. Enjoy peaceful mountain views from the covered front porch or relax in the spacious, level backyard. An additional .084-acre parcel is included.
With some TLC and updates, you could call 138 Shannon Ave your home. This is a great opportunity for a first-time buyer, featuring three bedrooms, one full bath, and a full basement. A brand-new roof and gutters were installed this year. The estate is selling the home as-is, and all appliances are believed to be in working order.
Location
State VA
County Shenandoah
Zoning R
Rooms
Basement Windows, Full
Main Level Bedrooms 3
Interior
Interior Features Bathroom - Tub Shower, Combination Kitchen/Dining, Entry Level Bedroom, Floor Plan - Traditional, Wood Floors
Hot Water Electric
Heating Baseboard - Electric
Cooling None
Flooring Hardwood, Vinyl
Equipment Dryer - Electric, Freezer, Oven/Range - Electric, Refrigerator, Washer, Water Heater
Fireplace N
Appliance Dryer - Electric, Freezer, Oven/Range - Electric, Refrigerator, Washer, Water Heater
Heat Source Electric
Laundry Basement
Exterior
Water Access N
View Mountain
Roof Type Architectural Shingle
Street Surface Black Top
Accessibility None
Road Frontage City/County
Garage N
Building
Lot Description Cul-de-sac
Story 1
Foundation Brick/Mortar
Sewer Public Sewer
Water Public
Architectural Style Ranch/Rambler
Level or Stories 1
Additional Building Above Grade, Below Grade
New Construction N
Schools
Elementary Schools Ashby-Lee
Middle Schools North Fork
High Schools Stonewall Jackson
School District Shenandoah County Public Schools
Others
Senior Community No
Tax ID 091A1 A 246
Ownership Fee Simple
SqFt Source Assessor
Special Listing Condition Standard
Read Less

GET MORE INFORMATION



