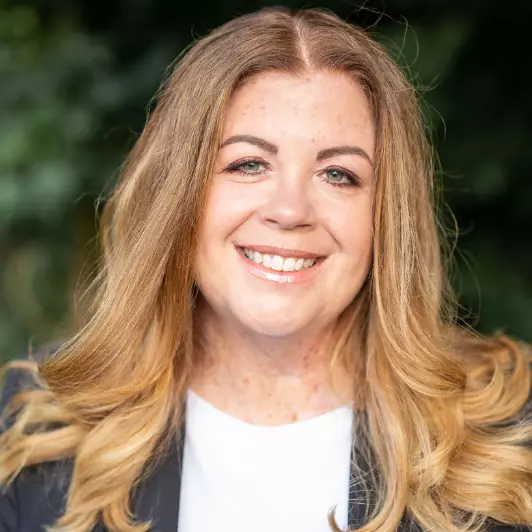Bought with Lauri A Brockson • Patterson-Schwartz-Newark
For more information regarding the value of a property, please contact us for a free consultation.
118 PHYLLIS DR Newark, DE 19711
Want to know what your home might be worth? Contact us for a FREE valuation!

Our team is ready to help you sell your home for the highest possible price ASAP
Key Details
Sold Price $345,000
Property Type Single Family Home
Sub Type Detached
Listing Status Sold
Purchase Type For Sale
Square Footage 1,500 sqft
Price per Sqft $230
Subdivision Newkirk Estates
MLS Listing ID DENC2078532
Sold Date 04/30/25
Style Ranch/Rambler
Bedrooms 3
Full Baths 2
HOA Y/N N
Abv Grd Liv Area 1,185
Originating Board BRIGHT
Year Built 1959
Annual Tax Amount $2,198
Tax Year 2024
Lot Size 7,405 Sqft
Acres 0.17
Lot Dimensions 70.00 x 117.60
Property Sub-Type Detached
Property Description
Nestled on a quiet street, this charming 3 bedrooms, 2 full bath home boasts beautiful hardwood floors throughout. The well-sized living room and formal dining room off of the kitchen lends itself perfectly to entertaining. The updated kitchen boasts new appliances, while the extra-large family room addition is filled with natural light from a skylight and includes a mini-split for year-round comfort. The partially finished basement offers a bonus room and a full bath, providing additional versatile space. Two bedrooms are located on the main level, with a third which as been converted into a spacious walk-in closet. Enjoy outdoor living with a rear deck overlooking a large fenced-in yard, plus a patio, firepit, and storage shed. Schedule your showing today!
Location
State DE
County New Castle
Area Newark/Glasgow (30905)
Zoning RES
Rooms
Basement Full, Partially Finished
Main Level Bedrooms 2
Interior
Hot Water Natural Gas, Electric
Heating Central
Cooling Central A/C, Ductless/Mini-Split
Flooring Hardwood
Equipment Built-In Range, Oven - Self Cleaning, Dishwasher, Disposal, Microwave, Refrigerator, Energy Efficient Appliances, Built-In Microwave
Fireplace N
Window Features Skylights
Appliance Built-In Range, Oven - Self Cleaning, Dishwasher, Disposal, Microwave, Refrigerator, Energy Efficient Appliances, Built-In Microwave
Heat Source Electric
Laundry Basement
Exterior
Exterior Feature Deck(s), Patio(s)
Garage Spaces 3.0
Water Access N
Roof Type Shingle
Accessibility None
Porch Deck(s), Patio(s)
Total Parking Spaces 3
Garage N
Building
Story 1
Foundation Concrete Perimeter
Sewer Public Sewer
Water Public
Architectural Style Ranch/Rambler
Level or Stories 1
Additional Building Above Grade, Below Grade
Structure Type Cathedral Ceilings
New Construction N
Schools
School District Christina
Others
Senior Community No
Tax ID 08-054.40-117
Ownership Fee Simple
SqFt Source Assessor
Special Listing Condition Standard
Read Less

GET MORE INFORMATION



