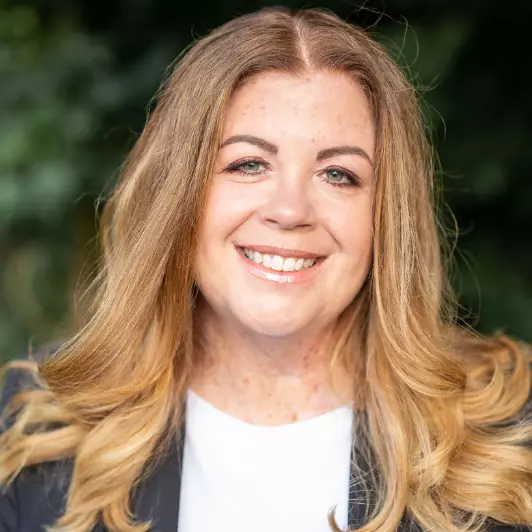Bought with Dawn A Wilson • Real Broker, LLC
For more information regarding the value of a property, please contact us for a free consultation.
1062 CEDARWOOD RD Glenolden, PA 19036
Want to know what your home might be worth? Contact us for a FREE valuation!

Our team is ready to help you sell your home for the highest possible price ASAP
Key Details
Sold Price $230,000
Property Type Townhouse
Sub Type Interior Row/Townhouse
Listing Status Sold
Purchase Type For Sale
Square Footage 1,344 sqft
Price per Sqft $171
Subdivision Briarcliffe
MLS Listing ID PADE2086250
Sold Date 04/30/25
Style AirLite
Bedrooms 3
Full Baths 1
Half Baths 1
HOA Y/N N
Abv Grd Liv Area 1,344
Originating Board BRIGHT
Year Built 1952
Annual Tax Amount $4,888
Tax Year 2024
Lot Size 1,742 Sqft
Acres 0.04
Lot Dimensions 16.00 x 120.00
Property Sub-Type Interior Row/Townhouse
Property Description
Welcome to 1062 Cedarwood Rd, arrive to the hardscaped paver retaining wall, black wrought iron railings and front patio to begin your tour. Enter to hardwood floors throughout the first floor, continue to open flow dining room. The eat-in kitchen provides plenty of space for the chef inside of you, complimented by stainless steel appliances. The most amazing addition awaits you in the rear of the home with high ceilings and skylights. Upstairs offers 3 bedrooms serviced by the hall bathroom. The hidden gem awaits in the basement as the finished tile portion provides incredible extra living space with powder room. Additional laundry and storage space make this is great added bonus. The rear of the home provides covered parking and storage shed. This is home is ready for its new owner. Please schedule your appointment today!
Location
State PA
County Delaware
Area Darby Twp (10415)
Zoning RES
Rooms
Other Rooms Living Room, Dining Room, Primary Bedroom, Bedroom 2, Kitchen, Family Room, Bedroom 1, Attic
Basement Full
Interior
Interior Features Kitchen - Eat-In
Hot Water Natural Gas
Heating Forced Air
Cooling Central A/C
Equipment Dishwasher
Fireplace N
Appliance Dishwasher
Heat Source Natural Gas
Laundry Basement
Exterior
Garage Spaces 1.0
Water Access N
Roof Type Flat
Accessibility None
Total Parking Spaces 1
Garage N
Building
Story 2
Foundation Concrete Perimeter
Sewer Public Sewer
Water Public
Architectural Style AirLite
Level or Stories 2
Additional Building Above Grade, Below Grade
New Construction N
Schools
School District Southeast Delco
Others
Senior Community No
Tax ID 15-00-00955-00
Ownership Fee Simple
SqFt Source Assessor
Special Listing Condition Standard
Read Less

GET MORE INFORMATION



