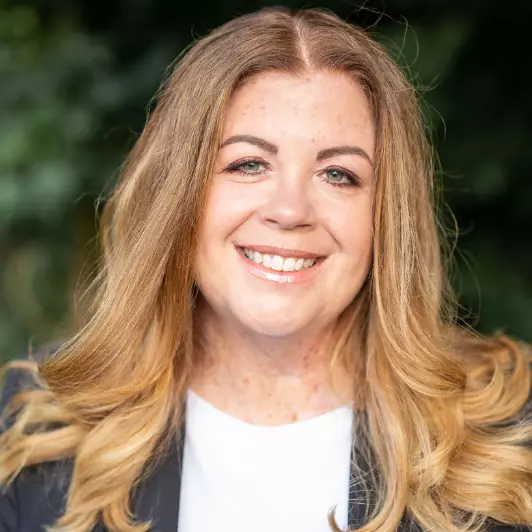Bought with Mark T Lyons • EXIT Preferred Realty, LLC
For more information regarding the value of a property, please contact us for a free consultation.
46 BAY CLUB PKWY North East, MD 21901
Want to know what your home might be worth? Contact us for a FREE valuation!

Our team is ready to help you sell your home for the highest possible price ASAP
Key Details
Sold Price $565,000
Property Type Single Family Home
Sub Type Detached
Listing Status Sold
Purchase Type For Sale
Square Footage 4,062 sqft
Price per Sqft $139
Subdivision Chesapeake Club
MLS Listing ID MDCC2016002
Sold Date 05/01/25
Style Traditional
Bedrooms 4
Full Baths 3
Half Baths 1
HOA Fees $40/qua
HOA Y/N Y
Abv Grd Liv Area 3,062
Originating Board BRIGHT
Year Built 2009
Annual Tax Amount $4,362
Tax Year 2024
Lot Size 0.500 Acres
Acres 0.5
Property Sub-Type Detached
Property Description
Welcome to 46 Bay Club in North East Maryland! Step into luxury in this stunning 4 bedroom, 3.5 bath home boasting an impressive 4000 sq ft of living space flooded with natural light. The gourmet eat-in kitchen features ample cabinets, a sizable island for dining, double ovens, gas cooktop and stainless steel appliances. The cozy living room offers a shiplapped gas fireplace, perfect for gatherings. The main level also features an additional living room, a formal dining room, a convenient office, and a half bath. Step outside onto the screened porch for some fresh air and private wooded backyard view. Upstairs, discover 4 spacious bedrooms, 2 full baths, and a laundry space for added convenience. The primary bedroom suite includes a sitting room/office, a generous walk-in closet, a large bathroom with double sinks, and a relaxing soaking tub. The finished walk-out basement is an entertainer's dream, with a full bar, temperature-controlled wine cellar, additional laundry hook-up, a full bathroom, the potential of a 5th bedroom and an unfinished room for storage or future finishing. This home also offers an attached two-car garage and a fully fenced yard backing to trees for ultimate privacy. This home is conveniently located near restaurants, shopping, and just a short drive from the local marina, providing easy access to the Chesapeake Bay!
Location
State MD
County Cecil
Zoning RM
Rooms
Basement Connecting Stairway, Outside Entrance, Partially Finished, Walkout Level, Windows
Interior
Interior Features Bar, Breakfast Area, Ceiling Fan(s), Combination Dining/Living, Family Room Off Kitchen, Kitchen - Gourmet, Kitchen - Island, Walk-in Closet(s), Wine Storage, Wood Floors
Hot Water Propane
Heating Forced Air
Cooling Central A/C
Flooring Hardwood, Tile/Brick
Fireplaces Number 1
Equipment Cooktop, Dishwasher, Microwave
Fireplace Y
Appliance Cooktop, Dishwasher, Microwave
Heat Source Propane - Leased
Laundry Basement, Hookup, Upper Floor
Exterior
Exterior Feature Patio(s), Porch(es), Enclosed, Screened
Parking Features Garage - Front Entry
Garage Spaces 2.0
Fence Split Rail, Wire
Water Access N
View Trees/Woods
Roof Type Architectural Shingle
Accessibility None
Porch Patio(s), Porch(es), Enclosed, Screened
Attached Garage 2
Total Parking Spaces 2
Garage Y
Building
Lot Description Backs to Trees
Story 3
Foundation Block
Sewer Public Sewer
Water Public
Architectural Style Traditional
Level or Stories 3
Additional Building Above Grade, Below Grade
New Construction N
Schools
School District Cecil County Public Schools
Others
Senior Community No
Tax ID 0805125995
Ownership Fee Simple
SqFt Source Estimated
Horse Property N
Special Listing Condition Standard
Read Less

GET MORE INFORMATION



