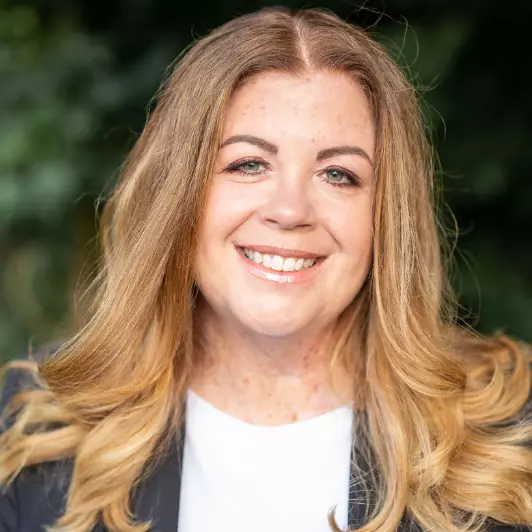Bought with Alexander K Reedy • Hostetter Realty LLC
For more information regarding the value of a property, please contact us for a free consultation.
336 STREET RD Oxford, PA 19363
Want to know what your home might be worth? Contact us for a FREE valuation!

Our team is ready to help you sell your home for the highest possible price ASAP
Key Details
Sold Price $416,000
Property Type Single Family Home
Sub Type Detached
Listing Status Sold
Purchase Type For Sale
Square Footage 1,850 sqft
Price per Sqft $224
Subdivision Hayes Run
MLS Listing ID PACT2093634
Sold Date 04/30/25
Style Ranch/Rambler
Bedrooms 3
Full Baths 2
HOA Y/N N
Abv Grd Liv Area 1,060
Originating Board BRIGHT
Year Built 1977
Available Date 2025-03-24
Annual Tax Amount $3,995
Tax Year 2024
Lot Size 2.000 Acres
Acres 2.0
Lot Dimensions 0.00 x 0.00
Property Sub-Type Detached
Property Description
Charming Ranch on 2-acre lot with Farmland views! This 3-bedroom home is located close to Wyncote Golf Course and just minutes from downtown Oxford. The traditional floor plan includes hard wood floors throughout, updated lighting and spacious rooms. Some recent improvements include a finished basement with tile flooring, updated hall bath, replacement windows and doors as well as central air. The great room has a large picture window with country views. The kitchen has a bar counter and separate dining area with slider door to the back patio and yard. The attached 2 car garage has a propane heater and access to finished basement. The back yard is perfect for outdoor leisure or entertaining and has both mature landscaping and is partially tree lined for privacy. Interior pictures will be added 3/23
Location
State PA
County Chester
Area Lower Oxford Twp (10356)
Zoning R
Rooms
Other Rooms Primary Bedroom, Bedroom 2, Bedroom 3, Basement, Great Room
Basement Full, Partially Finished
Main Level Bedrooms 3
Interior
Interior Features Floor Plan - Traditional
Hot Water Electric
Heating Hot Water, Hot Water & Baseboard - Electric
Cooling Central A/C
Flooring Laminated, Tile/Brick, Wood
Equipment Oven/Range - Electric
Fireplace N
Window Features Replacement
Appliance Oven/Range - Electric
Heat Source Oil
Laundry Basement
Exterior
Parking Features Garage - Front Entry, Garage Door Opener, Inside Access
Garage Spaces 2.0
Water Access N
View Panoramic, Scenic Vista, Street
Roof Type Shingle
Street Surface Paved
Accessibility None
Attached Garage 2
Total Parking Spaces 2
Garage Y
Building
Lot Description Front Yard, Landscaping, Rear Yard, SideYard(s)
Story 1
Foundation Block
Sewer On Site Septic
Water Well
Architectural Style Ranch/Rambler
Level or Stories 1
Additional Building Above Grade, Below Grade
Structure Type Dry Wall
New Construction N
Schools
School District Oxford Area
Others
Senior Community No
Tax ID 56-03 -0060
Ownership Fee Simple
SqFt Source Assessor
Acceptable Financing Cash, Conventional
Listing Terms Cash, Conventional
Financing Cash,Conventional
Special Listing Condition Standard
Read Less

GET MORE INFORMATION



