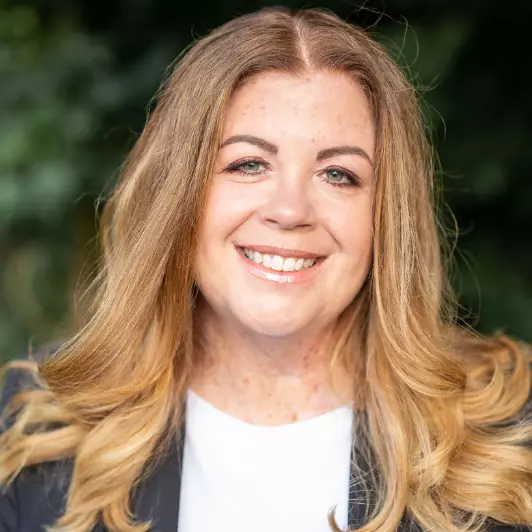Bought with David M Spivack • Keller Williams Real Estate-Doylestown
For more information regarding the value of a property, please contact us for a free consultation.
5296 GEDDES WAY Pipersville, PA 18947
Want to know what your home might be worth? Contact us for a FREE valuation!

Our team is ready to help you sell your home for the highest possible price ASAP
Key Details
Sold Price $703,000
Property Type Single Family Home
Sub Type Detached
Listing Status Sold
Purchase Type For Sale
Square Footage 2,544 sqft
Price per Sqft $276
Subdivision Country Greene
MLS Listing ID PABU2086564
Sold Date 04/29/25
Style Salt Box
Bedrooms 4
Full Baths 2
Half Baths 1
HOA Y/N N
Abv Grd Liv Area 2,544
Originating Board BRIGHT
Year Built 1992
Annual Tax Amount $7,055
Tax Year 2024
Lot Size 0.469 Acres
Acres 0.47
Lot Dimensions 92 x 171
Property Sub-Type Detached
Property Description
Adorable 4 bedroom 2.5 bath salt box colonial with great curb appeal situated on a lovely 1/2 ac lot. Entertaining is fun with a bright open concept floor plan featuring a kitchen and breakfast room overlooking a spacious family room . Freshly painted, this area is enhanced with chair rail moldings and shadow boxing extending up the stairs and through the second floor hallway. The kitchen features SS appliances, granite countertops, recessed lighting, bar stool seating and ample cabinets. The adjacent breakfast area has a buffet counter w/prep sink, granite counters and cheerful wall of windows. Adding character to the family room is a vaulted ceiling and second floor balcony overlook , gas fireplace and fresh neutral paint. The formal living room and dining room share chair rail & crown moldings and wood floors that extend through the family room . Upstairs the master bedroom has a large walk-in closet, wood flooring, crown molding , ceiling fan and private bath with a built-in vanity area. Three nicely sized bedrooms each with double closets and ceiling fans are nicely sized and have decorative shelving. A huge hall bath completes the second level. There is a work shop area in the basement and the beginnings of a recreation room that would be easy to complete. Out back enjoy the deep rear yard and the oversized Timber Teck deck with lighting and a roll out awning. Step down to the paver patio and firepit. The siding, gutters and garage door were replaced in 2020 and the driveway was repaved in 2021. A full house generator is included. This house is Move-in-Ready and short distance to schools and shopping. Make it yours now!
Location
State PA
County Bucks
Area Plumstead Twp (10134)
Zoning R1
Rooms
Other Rooms Living Room, Dining Room, Primary Bedroom, Bedroom 2, Bedroom 3, Bedroom 4, Kitchen, Family Room, Breakfast Room, Laundry, Primary Bathroom, Full Bath, Half Bath
Basement Poured Concrete, Sump Pump
Interior
Interior Features Crown Moldings, Floor Plan - Open, Wainscotting, Walk-in Closet(s)
Hot Water Electric
Heating Heat Pump - Electric BackUp
Cooling Central A/C
Equipment Built-In Microwave, Built-In Range, Dishwasher, Microwave, Oven - Self Cleaning, Refrigerator, Stainless Steel Appliances
Appliance Built-In Microwave, Built-In Range, Dishwasher, Microwave, Oven - Self Cleaning, Refrigerator, Stainless Steel Appliances
Heat Source Electric
Exterior
Parking Features Garage - Front Entry, Garage Door Opener
Garage Spaces 5.0
Utilities Available Cable TV Available
Water Access N
Accessibility None
Attached Garage 1
Total Parking Spaces 5
Garage Y
Building
Story 2
Foundation Active Radon Mitigation
Sewer Public Sewer
Water Public
Architectural Style Salt Box
Level or Stories 2
Additional Building Above Grade, Below Grade
New Construction N
Schools
Elementary Schools Groveland
Middle Schools Tohickon
High Schools Central Bucks High School East
School District Central Bucks
Others
Senior Community No
Tax ID 34-035-034
Ownership Fee Simple
SqFt Source Estimated
Special Listing Condition Standard
Read Less

GET MORE INFORMATION



