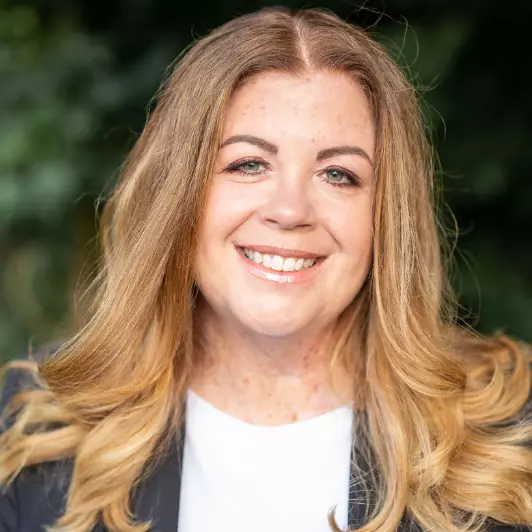Bought with NON MEMBER • Non Subscribing Office
For more information regarding the value of a property, please contact us for a free consultation.
640 5TH ST Port Carbon, PA 17965
Want to know what your home might be worth? Contact us for a FREE valuation!

Our team is ready to help you sell your home for the highest possible price ASAP
Key Details
Sold Price $165,000
Property Type Single Family Home
Sub Type Detached
Listing Status Sold
Purchase Type For Sale
Square Footage 1,400 sqft
Price per Sqft $117
Subdivision Schoentown
MLS Listing ID PASK2019838
Sold Date 04/28/25
Style Traditional
Bedrooms 3
Full Baths 2
HOA Y/N N
Abv Grd Liv Area 1,400
Originating Board BRIGHT
Year Built 1900
Annual Tax Amount $966
Tax Year 2024
Lot Size 5,663 Sqft
Acres 0.13
Lot Dimensions 43.00 x 135.00
Property Sub-Type Detached
Property Description
Located in the heart of Port Carbon, 640 Fifth St is a well-maintained three-bedroom home with a flexible bonus space and two full bathrooms, offering 1,400 square feet of living space within the St. Clair Area School District. Built in 1900, this two-and-a-half-story conventional-style home retains its classic charm while providing modern conveniences. The spacious layout includes a welcoming open porch, a full walkout basement for storage or potential additional living space, and a large deck perfect for outdoor entertaining.
Upstairs, the home features two private bedrooms, along with an additional room that provides walkthrough access to the main bedroom, making it ideal as a nursery, office, or sitting area. The main bedroom also connects to a finished attic, which could serve as a bonus room, playroom, or additional storage space.
Situated on a 0.13-acre lot with 43 feet of frontage, this home features a low-maintenance aluminum siding exterior, oil-fueled hot water heating, and public sewer and water services. The property is easily accessible via a conventional road and is conveniently located near major roads, shopping, and local amenities.
This home offers updated charm and versatile living space, making it an excellent opportunity for both homeowners and investors. Schedule a showing today!
Location
State PA
County Schuylkill
Area East Norwegian Twp (13308)
Zoning RES
Rooms
Basement Walkout Level, Full
Interior
Interior Features Kitchen - Island, Attic, Bathroom - Jetted Tub, Carpet, Ceiling Fan(s), Dining Area
Hot Water Oil
Heating Baseboard - Hot Water, Baseboard - Electric
Cooling Window Unit(s)
Flooring Vinyl, Laminated, Ceramic Tile, Carpet
Equipment ENERGY STAR Clothes Washer, ENERGY STAR Dishwasher, ENERGY STAR Freezer, Extra Refrigerator/Freezer, Refrigerator, Stove, Washer - Front Loading, Dryer - Front Loading
Fireplace N
Appliance ENERGY STAR Clothes Washer, ENERGY STAR Dishwasher, ENERGY STAR Freezer, Extra Refrigerator/Freezer, Refrigerator, Stove, Washer - Front Loading, Dryer - Front Loading
Heat Source Oil
Exterior
Utilities Available Above Ground, Cable TV Available, Electric Available, Phone Available, Propane
Water Access N
Roof Type Architectural Shingle
Accessibility None
Garage N
Building
Story 2.5
Foundation Block
Sewer Public Sewer
Water Public
Architectural Style Traditional
Level or Stories 2.5
Additional Building Above Grade, Below Grade
New Construction N
Schools
Elementary Schools Saint Clair Area Es
High Schools Pottsville Area
School District Saint Clair Area
Others
Senior Community No
Tax ID 08-09-0078
Ownership Fee Simple
SqFt Source Assessor
Acceptable Financing Cash, Conventional, FHA
Listing Terms Cash, Conventional, FHA
Financing Cash,Conventional,FHA
Special Listing Condition Standard
Read Less

GET MORE INFORMATION



