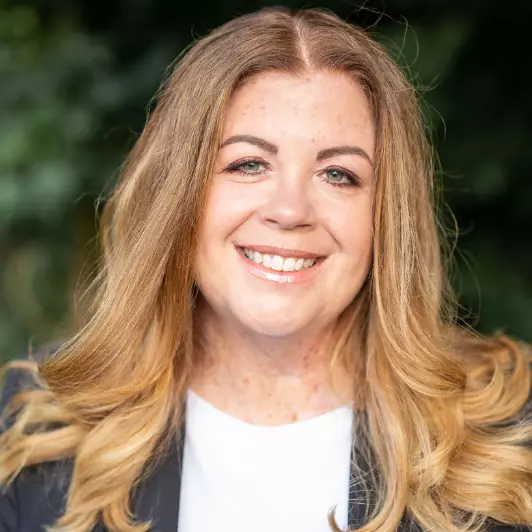Bought with Chathan Rae Harvin • NextHome Leaders
For more information regarding the value of a property, please contact us for a free consultation.
37700 BROWNS WAY Mechanicsville, MD 20659
Want to know what your home might be worth? Contact us for a FREE valuation!

Our team is ready to help you sell your home for the highest possible price ASAP
Key Details
Sold Price $475,000
Property Type Single Family Home
Sub Type Detached
Listing Status Sold
Purchase Type For Sale
Square Footage 1,865 sqft
Price per Sqft $254
Subdivision Browns Manor
MLS Listing ID MDSM2022994
Sold Date 04/25/25
Style Colonial,Cottage,Other
Bedrooms 3
Full Baths 2
Half Baths 1
HOA Y/N N
Abv Grd Liv Area 1,865
Originating Board BRIGHT
Year Built 1998
Available Date 2025-03-21
Annual Tax Amount $3,769
Tax Year 2024
Lot Size 4.000 Acres
Acres 4.0
Property Sub-Type Detached
Property Description
A Woodland Retreat Like No Other!
Tucked away on four serene wooded acres, this home is a peaceful escape with endless charm. As you arrive, a quaint fish pond welcomes you beside the covered front porch, setting the tone for the warmth and character inside. Step through the front door into a soaring two-story entryway that opens into a cozy living room with a gas fireplace, perfect for crisp evenings. The adjoining dining room flows seamlessly into a bright, eat-in kitchen and family room, complete with built-in bookcases—a space designed for both quiet moments and lively gatherings.
Just beyond, a large screened porch invites you to savor your morning coffee while taking in the sounds of nature. The deck extends to a lower-level retreat, featuring a sunken deck for a hot tub and a fenced-in yard, with a walking path that winds through the woods beyond. Downstairs is completed with a bathroom, extra storage, and a two-car garage.
Upstairs, two comfortable bedrooms share a full hall bath, while the spacious primary suite is a true sanctuary. Wake up to serene woodland views from your private balcony, enjoy the luxury of a jetted tub in the ensuite bath, and take advantage of the generous closet space.
Meticulously maintained and thoughtfully upgraded, this home boasts improvements to major systems, including a new well pump, air handler, gutters, and fencing. Offering a rare mix of privacy, comfort, and natural beauty, this is more than a home—it's a retreat waiting to be yours.
Location
State MD
County Saint Marys
Zoning RPD
Interior
Interior Features Bathroom - Soaking Tub, Built-Ins, Combination Kitchen/Living, Dining Area, Family Room Off Kitchen, Formal/Separate Dining Room
Hot Water Propane
Heating Heat Pump(s)
Cooling Central A/C
Fireplaces Number 1
Fireplace Y
Heat Source Propane - Owned
Exterior
Exterior Feature Deck(s), Porch(es), Enclosed, Balcony
Parking Features Other
Garage Spaces 2.0
Water Access N
Accessibility None
Porch Deck(s), Porch(es), Enclosed, Balcony
Attached Garage 2
Total Parking Spaces 2
Garage Y
Building
Story 2
Foundation Crawl Space
Sewer On Site Septic
Water Well
Architectural Style Colonial, Cottage, Other
Level or Stories 2
Additional Building Above Grade, Below Grade
New Construction N
Schools
School District St. Mary'S County Public Schools
Others
Senior Community No
Tax ID 1904036425
Ownership Fee Simple
SqFt Source Assessor
Horse Property N
Special Listing Condition Standard
Read Less

GET MORE INFORMATION



