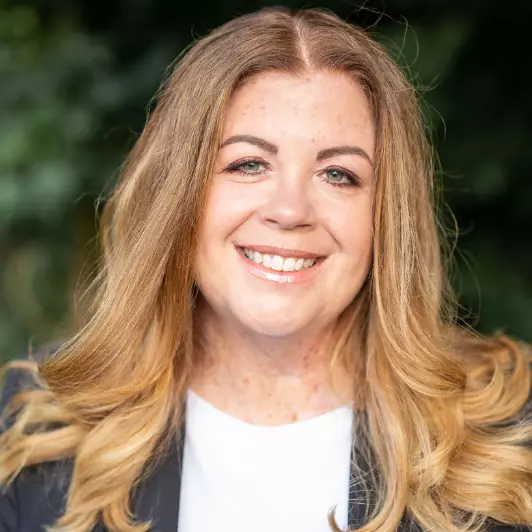Bought with Becky Catron • CENTURY 21 New Millennium
For more information regarding the value of a property, please contact us for a free consultation.
203 ASHWOOD RD Baltimore, MD 21222
Want to know what your home might be worth? Contact us for a FREE valuation!

Our team is ready to help you sell your home for the highest possible price ASAP
Key Details
Sold Price $273,419
Property Type Single Family Home
Sub Type Detached
Listing Status Sold
Purchase Type For Sale
Square Footage 729 sqft
Price per Sqft $375
Subdivision Gray Manor
MLS Listing ID MDBC2121192
Sold Date 04/23/25
Style Bungalow,Cape Cod
Bedrooms 4
Full Baths 1
HOA Y/N N
Abv Grd Liv Area 729
Originating Board BRIGHT
Year Built 1943
Annual Tax Amount $1,692
Tax Year 2024
Lot Size 6,000 Sqft
Acres 0.14
Lot Dimensions 1.00 x
Property Sub-Type Detached
Property Description
Updated, clean and charming bungalow conveniently located. House had a major overhaul within five years. Updates included new vinyl siding, replacement windows, HVAC, water heater, bath, kitchen, and more. Other more recent updates are fresh paint throughout, new carpet, and some new appliances. Full basement now is used for plenty of storage, although could be converted into additional living space with the right creativity. Outside is just as impressive with a large yard, carport, and off street parking. This home is nicely updated and ready for it's new owners.
Location
State MD
County Baltimore
Zoning RESIDENTIAL
Rooms
Other Rooms Living Room, Bedroom 2, Bedroom 4, Kitchen, Basement, Bedroom 1, Laundry, Bathroom 1, Bathroom 3
Basement Unfinished
Main Level Bedrooms 2
Interior
Interior Features Combination Kitchen/Dining, Entry Level Bedroom, Floor Plan - Traditional, Bathroom - Tub Shower, Carpet, Ceiling Fan(s)
Hot Water Natural Gas
Heating Forced Air
Cooling Central A/C
Flooring Carpet, Luxury Vinyl Plank
Equipment Built-In Microwave, Dishwasher, Oven/Range - Gas, Refrigerator
Fireplace N
Window Features Double Hung
Appliance Built-In Microwave, Dishwasher, Oven/Range - Gas, Refrigerator
Heat Source Natural Gas
Laundry Hookup, Main Floor
Exterior
Garage Spaces 3.0
Fence Chain Link
Water Access N
Roof Type Shingle
Accessibility None
Total Parking Spaces 3
Garage N
Building
Story 2
Foundation Block
Sewer Public Sewer
Water Public
Architectural Style Bungalow, Cape Cod
Level or Stories 2
Additional Building Above Grade, Below Grade
Structure Type Dry Wall
New Construction N
Schools
School District Baltimore County Public Schools
Others
Senior Community No
Tax ID 04121213001020
Ownership Fee Simple
SqFt Source Assessor
Acceptable Financing Cash, Conventional, FHA, Negotiable, VA
Listing Terms Cash, Conventional, FHA, Negotiable, VA
Financing Cash,Conventional,FHA,Negotiable,VA
Special Listing Condition Standard
Read Less

GET MORE INFORMATION



