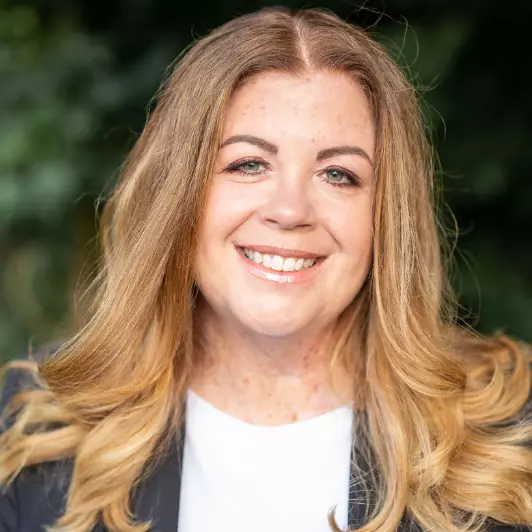Bought with Kathy Hessler • Samson Properties of DE, LLC
For more information regarding the value of a property, please contact us for a free consultation.
13400 COASTAL HWY #UNIT S704 Ocean City, MD 21842
Want to know what your home might be worth? Contact us for a FREE valuation!

Our team is ready to help you sell your home for the highest possible price ASAP
Key Details
Sold Price $443,950
Property Type Condo
Sub Type Condo/Co-op
Listing Status Sold
Purchase Type For Sale
Square Footage 1,305 sqft
Price per Sqft $340
Subdivision None Available
MLS Listing ID MDWO2028218
Sold Date 04/18/25
Style Coastal
Bedrooms 3
Full Baths 2
Condo Fees $743/mo
HOA Y/N N
Abv Grd Liv Area 1,305
Originating Board BRIGHT
Year Built 1974
Available Date 2025-01-31
Annual Tax Amount $4,309
Tax Year 2024
Lot Dimensions 0.00 x 0.00
Property Sub-Type Condo/Co-op
Property Description
This desirable 3-bedroom, 2-bathroom condo in North Ocean City offers 1,305 square feet of space and is just a half-block from the beach. It boasts stunning ocean views from a 26-foot balcony, perfect for lounging or entertaining with room for multiple pieces of deck furniture. Enjoy spectacular Ocean City Fourth of July fireworks and breathtaking sunsets from the front walkway, while the balcony provides a prime spot for early morning sunrises. The condo features a split floor plan, with two spacious front bedrooms and a master bedroom located at the rear. The master suite is a true retreat, offering a king-size bed, an ensuite bathroom, and direct access to the oversized balcony. The master bath includes a comfort-height vanity, tile floors, and a walk-in tiled shower with a glass enclosure. The kitchen is equipped with granite countertops, solid wood cabinets, and tile floors. It opens up to a large living room that's ideal for entertaining. The unit comes fully furnished and includes two parking spots and storage. The building amenities are impressive, featuring two elevators, an outdoor pool, kiddie pool, club room, and sundeck. Nearby attractions include Northside Park, mini-golf, restaurants, entertainment, and shopping.
This condo offers both luxury and convenience, making it a perfect coastal getaway or year-round residence! Professional interior pictures to follow.
Location
State MD
County Worcester
Area Ocean Block (82)
Zoning R-3
Direction South
Rooms
Main Level Bedrooms 3
Interior
Interior Features Bathroom - Tub Shower, Bathroom - Walk-In Shower, Breakfast Area, Carpet, Ceiling Fan(s), Combination Kitchen/Dining, Combination Dining/Living, Family Room Off Kitchen, Floor Plan - Open, Walk-in Closet(s), Window Treatments
Hot Water Electric
Heating Central, Forced Air
Cooling Central A/C, Ceiling Fan(s)
Flooring Carpet, Ceramic Tile
Equipment Built-In Microwave, Dishwasher, Disposal, Dryer, Exhaust Fan, Refrigerator, Stove, Washer, Water Heater
Furnishings Yes
Fireplace N
Appliance Built-In Microwave, Dishwasher, Disposal, Dryer, Exhaust Fan, Refrigerator, Stove, Washer, Water Heater
Heat Source Electric
Laundry Washer In Unit, Dryer In Unit
Exterior
Exterior Feature Balcony
Garage Spaces 2.0
Amenities Available Common Grounds, Elevator, Pool - Outdoor, Reserved/Assigned Parking, Storage Bin
Water Access N
View Bay, Ocean
Roof Type Built-Up,Flat
Accessibility Elevator
Porch Balcony
Total Parking Spaces 2
Garage N
Building
Story 1
Unit Features Mid-Rise 5 - 8 Floors
Sewer Public Sewer
Water Public
Architectural Style Coastal
Level or Stories 1
Additional Building Above Grade, Below Grade
Structure Type Dry Wall
New Construction N
Schools
Elementary Schools Ocean City
Middle Schools Stephen Decatur
High Schools Stephen Decatur
School District Worcester County Public Schools
Others
Pets Allowed Y
HOA Fee Include Common Area Maintenance,Ext Bldg Maint,Insurance,Lawn Care Front,Lawn Care Rear,Lawn Care Side,Lawn Maintenance,Management,Pool(s),Reserve Funds,Snow Removal,Trash
Senior Community No
Tax ID 2410165636
Ownership Condominium
Security Features Exterior Cameras,Smoke Detector
Acceptable Financing Conventional, Cash
Listing Terms Conventional, Cash
Financing Conventional,Cash
Special Listing Condition Standard
Pets Allowed Cats OK, Dogs OK
Read Less

GET MORE INFORMATION

