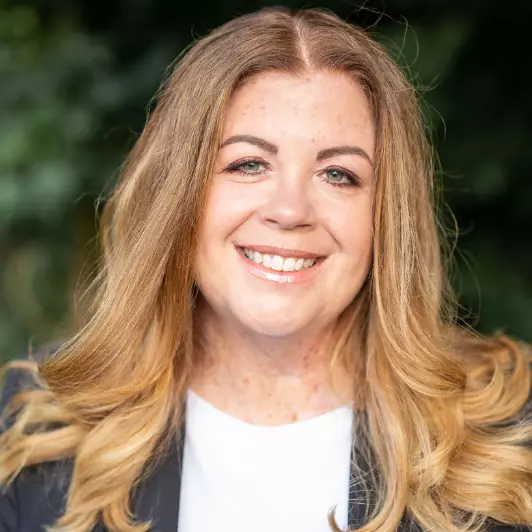Bought with Simone R. Malloy • HomeSmart
For more information regarding the value of a property, please contact us for a free consultation.
1106 DANIELS AVE Baltimore, MD 21207
Want to know what your home might be worth? Contact us for a FREE valuation!

Our team is ready to help you sell your home for the highest possible price ASAP
Key Details
Sold Price $325,000
Property Type Single Family Home
Sub Type Detached
Listing Status Sold
Purchase Type For Sale
Square Footage 864 sqft
Price per Sqft $376
Subdivision Catonsville Manor
MLS Listing ID MDBC2118830
Sold Date 04/17/25
Style Ranch/Rambler
Bedrooms 3
Full Baths 1
HOA Y/N N
Abv Grd Liv Area 864
Originating Board BRIGHT
Year Built 1958
Available Date 2025-02-28
Annual Tax Amount $2,176
Tax Year 2024
Lot Size 4,000 Sqft
Acres 0.09
Property Sub-Type Detached
Property Description
Newly remodeled 3BR/1BA inline Rancher located on a fenced lot in the quiet neighborhood of Catonsville Manor. Make your way to the spacious covered front porch and step into your new home. The open floor plan features tons of natural light, new luxury flooring and a crisp clean, freshly painted color palette. The spacious living room opens nicely into the dining room which is steps from the new kitchen. The kitchen offers stainless steel appliances, plenty of cabinets including a pantry and a complementing tiled backsplash. Down the hall is a large primary bedroom, two sizable secondary bedrooms, and a brand new full bath. The lower level offers additional living space featuring a large family room with a dry bar, storage and laundry. From the kitchen step outside to a spacious patio leading to a yard filled with green space and tons of possibilities. Plumbing was replaced 2 years ago, roof within 5 years, HVAC system within 1.5 years This home is fully renovated and move-in ready with so much to offer new homeowners, and is located in close proximity to shopping, restaurants, and commuter routes.
Location
State MD
County Baltimore
Zoning R
Rooms
Basement Partially Finished, Walkout Stairs
Main Level Bedrooms 3
Interior
Hot Water Natural Gas
Heating Forced Air
Cooling Central A/C
Fireplace N
Heat Source Natural Gas
Exterior
Water Access N
Roof Type Shingle,Composite
Accessibility None
Garage N
Building
Story 1
Foundation Block
Sewer Public Sewer
Water Public
Architectural Style Ranch/Rambler
Level or Stories 1
Additional Building Above Grade, Below Grade
New Construction N
Schools
School District Baltimore County Public Schools
Others
Senior Community No
Tax ID 04010107582220
Ownership Fee Simple
SqFt Source Assessor
Special Listing Condition Standard
Read Less

GET MORE INFORMATION



