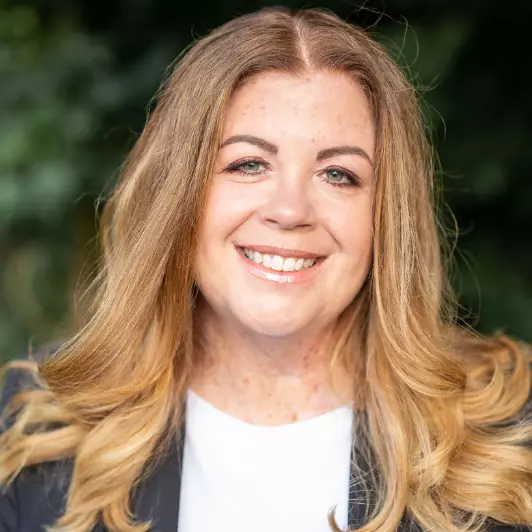Bought with Roseanne Giunta • Century 21 Alliance-Medford
For more information regarding the value of a property, please contact us for a free consultation.
773 BARTON RUN BLVD Marlton, NJ 08053
Want to know what your home might be worth? Contact us for a FREE valuation!

Our team is ready to help you sell your home for the highest possible price ASAP
Key Details
Sold Price $427,000
Property Type Townhouse
Sub Type Interior Row/Townhouse
Listing Status Sold
Purchase Type For Sale
Square Footage 2,000 sqft
Price per Sqft $213
Subdivision Forest Glen
MLS Listing ID NJBL2082190
Sold Date 04/16/25
Style Colonial
Bedrooms 3
Full Baths 2
Half Baths 1
HOA Fees $56/qua
HOA Y/N Y
Abv Grd Liv Area 2,000
Originating Board BRIGHT
Year Built 2001
Available Date 2025-03-18
Annual Tax Amount $8,570
Tax Year 2024
Lot Size 2,736 Sqft
Acres 0.06
Lot Dimensions 24.00 x 114.00
Property Sub-Type Interior Row/Townhouse
Property Description
Spacious 2-story townhome with 1-car garage situated on a private setting, backing to the woods. Unlike many other townhomes in this neighborhood, walk right into the main floor level through the spacious living & dining rooms. Both rooms feature durable bamboo flooring. The 2-story family room also features bamboo flooring, a gas fireplace and Palladium window above a large picture window. The brand-new remodeled kitchen was just installed and includes white soft-close shaker style cabinets, granite countertops, tile backsplash, tile flooring and stainless-steel appliances (range & microwave are brand new and dishwasher & refrigerator were purchased within the past 1-2 years). From the slider, exit onto the expansive paver patio overlooking the wooded rear grounds. Both full baths have just been updated to include brand new quartz top vanities, mirrors, lights & hardware. The powder room was remodeled several years ago to include a granite top vanity, tile flooring, mirror, lighting and hardware. Ascending to the upper level you ‘find the spacious primary suite featuring 2 closets (one is a walk-in) and the updated garden bath with double sink vanity, soaking tub and walk-in shower. Two additional bedrooms, the updated main full bath and laundry room complete this level. Additional updates include the roof (replaced 3-4 years ago) and H/W heater (replaced 2 years ago). All light fixtures were just replaced throughout as well. Nestled within historic Marlton in Evesham Township, Forest Glen is conveniently located near the infamous Promenade offering plenty of shopping and restaurants to peruse, not to mention other local shopping and malls that are close by. Evesham is also home to organic shoppers, the only town that offers Sprouts, Trader Joe's, Whole Foods and Rastelli's Gourmet Grocer conveniently located in town. Close to Routes 70, 73, 295 and the NJ Turnpike, all which are just minutes away and offer easy access to Philadelphia, Princeton, New York and the Jersey Shore. Don't miss this wonderful opportunity, it won't last!
Location
State NJ
County Burlington
Area Evesham Twp (20313)
Zoning RD-1
Interior
Hot Water Natural Gas
Heating Forced Air
Cooling Central A/C
Fireplace N
Heat Source Natural Gas
Exterior
Parking Features Garage - Front Entry, Inside Access
Garage Spaces 1.0
Water Access N
Accessibility None
Attached Garage 1
Total Parking Spaces 1
Garage Y
Building
Story 2
Foundation Slab
Sewer Public Sewer
Water Public
Architectural Style Colonial
Level or Stories 2
Additional Building Above Grade, Below Grade
New Construction N
Schools
Elementary Schools Richard L. Rice School
Middle Schools Marlton Middle M.S.
High Schools Cherokee H.S.
School District Evesham Township
Others
Senior Community No
Tax ID 13-00044 26-00106
Ownership Fee Simple
SqFt Source Assessor
Special Listing Condition Standard
Read Less

GET MORE INFORMATION



