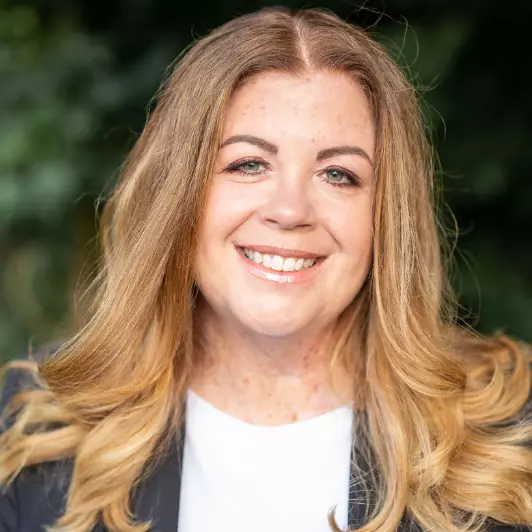Bought with Carlos A Castrillon • Giraldo Real Estate Group
For more information regarding the value of a property, please contact us for a free consultation.
5201 AKRON ST Philadelphia, PA 19124
Want to know what your home might be worth? Contact us for a FREE valuation!

Our team is ready to help you sell your home for the highest possible price ASAP
Key Details
Sold Price $280,000
Property Type Townhouse
Sub Type End of Row/Townhouse
Listing Status Sold
Purchase Type For Sale
Square Footage 1,838 sqft
Price per Sqft $152
Subdivision Frankford
MLS Listing ID PAPH2433076
Sold Date 04/15/25
Style Straight Thru
Bedrooms 3
Full Baths 2
HOA Y/N N
Abv Grd Liv Area 1,838
Originating Board BRIGHT
Year Built 1950
Annual Tax Amount $2,848
Tax Year 2025
Lot Size 1,507 Sqft
Acres 0.03
Lot Dimensions 15.00 x 100.00
Property Sub-Type End of Row/Townhouse
Property Description
OPPORTUNITY AWAITS! This versatile property located at 5201 Akron St presents a fantastic investment opportunity, featuring both residential and commercial potential. Keep the current set up by living or renting the residential unit offering 3 beds and 2 full baths and renting or utilizing the unfinished commercial space in the basement offering direct store front access to the sidewalk and a commercial grade doors already installed. Or, come in with an open mind and consider creating a third unit, or converting the basement to the solo use of the residential unit. Whether you're looking for a property that can generate steady retinal revenue or seeking a mixed-use space with commercial possibilities, this versatile property is perfectly suited to meet a variety of needs. Don't miss your opportunity. Come tour it today!
Location
State PA
County Philadelphia
Area 19124 (19124)
Zoning RSA5
Rooms
Other Rooms Living Room, Dining Room, Primary Bedroom, Bedroom 2, Bedroom 3, Kitchen, Bathroom 1, Bathroom 2
Basement Full, Outside Entrance, Unfinished
Main Level Bedrooms 3
Interior
Interior Features Ceiling Fan(s), Crown Moldings, Dining Area, Floor Plan - Open, Kitchen - Eat-In, Recessed Lighting
Hot Water Natural Gas
Heating Baseboard - Hot Water
Cooling Ceiling Fan(s), Window Unit(s)
Flooring Ceramic Tile, Hardwood
Fireplaces Number 1
Fireplaces Type Wood
Fireplace Y
Heat Source Natural Gas
Exterior
Garage Spaces 1.0
Water Access N
Roof Type Flat
Accessibility None
Total Parking Spaces 1
Garage N
Building
Story 3
Foundation Block, Brick/Mortar
Sewer Public Sewer
Water Public
Architectural Style Straight Thru
Level or Stories 3
Additional Building Above Grade, Below Grade
Structure Type Dry Wall,Plaster Walls
New Construction N
Schools
School District Philadelphia City
Others
Senior Community No
Tax ID 621431300
Ownership Fee Simple
SqFt Source Assessor
Acceptable Financing Conventional, FHA, PHFA, VA
Listing Terms Conventional, FHA, PHFA, VA
Financing Conventional,FHA,PHFA,VA
Special Listing Condition Standard
Read Less

GET MORE INFORMATION



