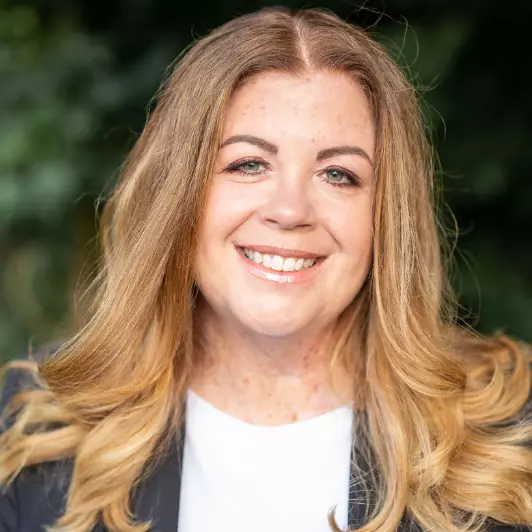Bought with Claire E Buchner • Omnia Real Estate LLC
For more information regarding the value of a property, please contact us for a free consultation.
606 MAYO RD Glen Burnie, MD 21061
Want to know what your home might be worth? Contact us for a FREE valuation!

Our team is ready to help you sell your home for the highest possible price ASAP
Key Details
Sold Price $437,000
Property Type Single Family Home
Sub Type Detached
Listing Status Sold
Purchase Type For Sale
Square Footage 1,872 sqft
Price per Sqft $233
Subdivision Glen Burnie Park
MLS Listing ID MDAA2103310
Sold Date 04/14/25
Style Colonial
Bedrooms 4
Full Baths 2
HOA Y/N N
Abv Grd Liv Area 1,482
Originating Board BRIGHT
Year Built 1956
Available Date 2025-03-06
Annual Tax Amount $3,412
Tax Year 2024
Lot Size 6,500 Sqft
Acres 0.15
Property Sub-Type Detached
Property Description
Welcome to 606 Mayo Road – Step into this spacious and inviting 4-bedroom home featuring a main floor primary for ultimate convenience. With two full baths, this home offers ample space for a growing family or those who love to entertain. The flexible basement is a standout feature, offering endless possibilities – use it as a family room, office, guest suite, or even a theatre room! Outside, enjoy the peaceful retreat of your backyard, complete with a charming gazebo, perfect for relaxing or hosting outdoor gatherings. This home provides the ideal balance of privacy and accessibility, with plenty of space to grow and create lasting memories. Located in a desirable neighborhood with easy access to local amenities, this home is ready to welcome you! Don't miss the chance to make 606 Mayo Road your next home.
Location
State MD
County Anne Arundel
Zoning R5
Rooms
Basement Partially Finished, Poured Concrete
Main Level Bedrooms 2
Interior
Hot Water Electric
Heating Heat Pump - Electric BackUp
Cooling Central A/C
Fireplace N
Heat Source Electric
Exterior
Water Access N
Accessibility None
Garage N
Building
Story 3
Foundation Concrete Perimeter
Sewer Public Sewer
Water Public
Architectural Style Colonial
Level or Stories 3
Additional Building Above Grade, Below Grade
New Construction N
Schools
School District Anne Arundel County Public Schools
Others
Senior Community No
Tax ID 020432301890300
Ownership Ground Rent
SqFt Source Assessor
Special Listing Condition Standard
Read Less

GET MORE INFORMATION



