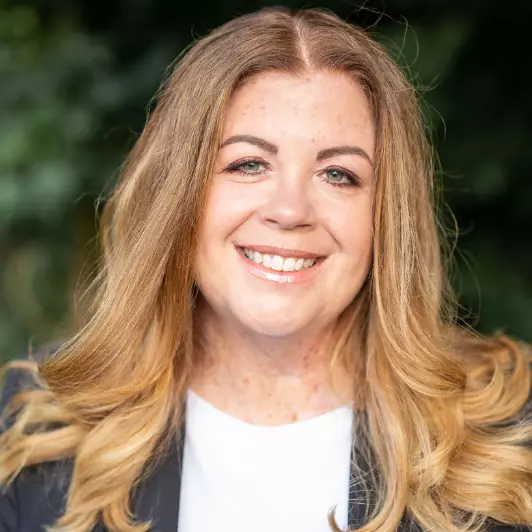Bought with ALBERT Thomas MOORE • Better Homes and Gardens Real Estate Maturo
For more information regarding the value of a property, please contact us for a free consultation.
151 RYANS RUN Sicklerville, NJ 08081
Want to know what your home might be worth? Contact us for a FREE valuation!

Our team is ready to help you sell your home for the highest possible price ASAP
Key Details
Sold Price $489,900
Property Type Single Family Home
Sub Type Detached
Listing Status Sold
Purchase Type For Sale
Square Footage 2,218 sqft
Price per Sqft $220
Subdivision Chestnut Hill
MLS Listing ID NJCD2086690
Sold Date 04/11/25
Style Colonial
Bedrooms 4
Full Baths 2
Half Baths 1
HOA Y/N N
Abv Grd Liv Area 2,218
Originating Board BRIGHT
Year Built 2002
Annual Tax Amount $9,696
Tax Year 2024
Lot Size 0.501 Acres
Acres 0.5
Lot Dimensions 105.00 x 208.00
Property Sub-Type Detached
Property Description
Welcome to this stunning 4-bedroom, 2.5-bathroom home in the highly desirable CEDAR BROOK section of Winslow Township. Owned and lovingly maintained by the original owner, this home is packed with thoughtful updates and stylish touches throughout! Right from the start, this home makes a great first impression. . Step inside, and you'll be welcomed by a bright, open foyer with a GORGEOUS BRASS CHANDELIER and OAK HARDWOOD FLOORING that flows into the living and dining areas. The LIVING ROOM IS FLOODED WITH NATURAL LIGHT from the beautiful BAY WINDOW, making it the perfect spot to relax. The KITCHEN IS A CHEF'S DREAM, featuring 42-INCH CABINETS, BRAND-NEW WHIRLPOOL STAINLESS STEEL APPLIANCES (gas stove, built-in microwave, dishwasher, and refrigerator), a DOUBLE STAINLESS-STEEL SINK, and a POLISHED BRONZE FAUCET. The FAMILY ROOM IS COZY AND OVERSIZED, featuring a FIREPLACE and a HUNTER CEILING FAN LIGHT FIXTURE—ideal for entertaining or a quiet night in. The HALF BATHROOM has been stylishly updated with a NEW PEDESTAL SINK, POLISHED BRONZE FAUCET, AND MATCHING ACCESSORIES. The SPACIOUS LAUNDRY ROOM comes with a NEW WHIRLPOOL WASHER AND DRYER and connects directly to the FRESHLY PAINTED 2-CAR GARAGE with AUTOMATIC OPENERS, A NEW UTILITY WALL, AND A BUILT-IN SHELVING UNIT. The PRIMARY BEDROOM IS A TRUE RETREAT, featuring TWO SKYLIGHTS, A HUNTER CEILING FAN, AND A BEAUTIFULLY UPDATED EN SUITE BATHROOM with CHROME FIXTURES, A CERAMIC TILE VANITY, AND MODERN TOUCHES. The THREE ADDITIONAL BEDROOMS ARE GENEROUSLY SIZED, each with a CEILING FAN LIGHT FIXTURE for added comfort. The SECOND FULL basement is very spacious and has been updated.. The FULLY INSULATED BASEMENT has FRESHLY PAINTED FLOORS and tons of potential for extra living space or storage. A NEWER 50-GALLON HOT WATER HEATER was just installed, giving you peace of mind and efficiency for years to come. Step outside and enjoy your own PRIVATE BACKYARD RETREAT featuring PATIO PAVERS, A GORGEOUS STONE WATERFALL, AND BEAUTIFUL LANDSCAPING. The entire yard is FULLY ENCLOSED WITH NEWER CUSTOM FENCING (INSTALLED IN 2023)—perfect for privacy and outdoor enjoyment. Conveniently located near ONE OF THE COMMUNITY'S LOWER ELEMENTARY SCHOOLS.! This home is absolutely move-in ready and filled with upgrades you won't want to miss. Schedule your private tour today and experience the perfect blend of style, comfort, and care!
Location
State NJ
County Camden
Area Winslow Twp (20436)
Zoning PR2
Rooms
Other Rooms Living Room, Dining Room, Primary Bedroom, Bedroom 2, Bedroom 3, Bedroom 4, Kitchen, Family Room, Basement, Foyer, Laundry, Primary Bathroom, Full Bath, Half Bath
Basement Unfinished
Main Level Bedrooms 4
Interior
Interior Features Skylight(s), Wood Floors, Walk-in Closet(s), Kitchen - Eat-In, Formal/Separate Dining Room, Family Room Off Kitchen, Ceiling Fan(s), Carpet, Attic/House Fan, Attic, Bathroom - Soaking Tub, Bathroom - Stall Shower, Bathroom - Tub Shower, Floor Plan - Open, Kitchen - Table Space, Pantry, Primary Bath(s), Recessed Lighting
Hot Water Natural Gas
Heating Forced Air
Cooling Central A/C
Flooring Carpet, Hardwood, Vinyl
Fireplaces Number 1
Fireplaces Type Gas/Propane
Equipment Stainless Steel Appliances, Oven/Range - Gas, Built-In Microwave, Refrigerator, Disposal, Dishwasher, Dryer, Washer, Water Heater
Furnishings No
Fireplace Y
Window Features Bay/Bow,Double Pane,Vinyl Clad
Appliance Stainless Steel Appliances, Oven/Range - Gas, Built-In Microwave, Refrigerator, Disposal, Dishwasher, Dryer, Washer, Water Heater
Heat Source Natural Gas
Laundry Main Floor
Exterior
Exterior Feature Patio(s)
Parking Features Garage Door Opener, Garage - Front Entry, Inside Access
Garage Spaces 6.0
Fence Fully, Privacy, Rear, Wood, Split Rail
Water Access N
View Garden/Lawn
Roof Type Shingle,Asphalt,Pitched
Accessibility None
Porch Patio(s)
Attached Garage 2
Total Parking Spaces 6
Garage Y
Building
Lot Description Cleared, Corner, Landscaping, Level
Story 2
Foundation Concrete Perimeter, Block
Sewer Public Sewer
Water Public
Architectural Style Colonial
Level or Stories 2
Additional Building Above Grade, Below Grade
Structure Type 2 Story Ceilings,9'+ Ceilings,Vaulted Ceilings
New Construction N
Schools
Elementary Schools Winslow Township School No. 2 E.S.
Middle Schools Winslow Township
High Schools Winslow Twp. H.S.
School District Winslow Township Public Schools
Others
Senior Community No
Tax ID 36-04504 02-00001
Ownership Fee Simple
SqFt Source Assessor
Security Features Carbon Monoxide Detector(s),Smoke Detector
Special Listing Condition Standard
Read Less

GET MORE INFORMATION



