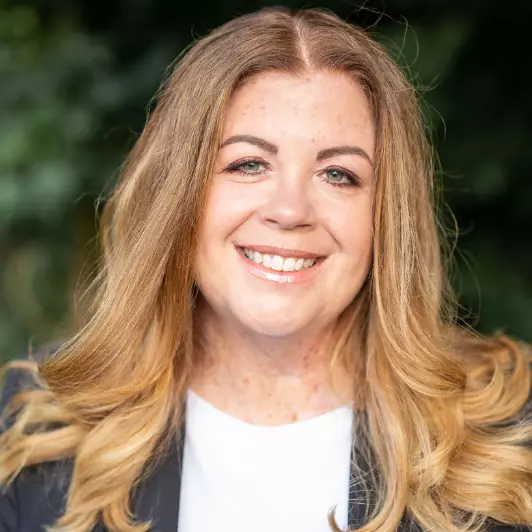Bought with Jason Reed • Keller Williams Real Estate -Exton
For more information regarding the value of a property, please contact us for a free consultation.
7 WAKEFIELD DR Coatesville, PA 19320
Want to know what your home might be worth? Contact us for a FREE valuation!

Our team is ready to help you sell your home for the highest possible price ASAP
Key Details
Sold Price $616,001
Property Type Single Family Home
Sub Type Detached
Listing Status Sold
Purchase Type For Sale
Square Footage 3,366 sqft
Price per Sqft $183
Subdivision Ridgecrest
MLS Listing ID PACT2091088
Sold Date 04/09/25
Style Craftsman
Bedrooms 5
Full Baths 3
Half Baths 1
HOA Fees $83/mo
HOA Y/N Y
Abv Grd Liv Area 2,676
Originating Board BRIGHT
Year Built 2021
Available Date 2025-02-13
Annual Tax Amount $13,552
Tax Year 2024
Lot Size 0.411 Acres
Acres 0.41
Property Sub-Type Detached
Property Description
No need to wait for new construction when this practically new home is available for the lucky buyer. Situated at the end of a private cul de sac with views of the tree lined backyard, this incredible home has it all. From the welcoming foyer to the open floor plan featuring the extended kitchen and family room with large island, eating area, tons of cabinetry, stainless appliances and access to the huge no maintenance trex deck. The living room and dining room provide additional space for formal entertaining and complete the first floor living space all featuring beautiful hardwood floors. The upstairs is complimented by an absolutely huge master suite with sitting area, double vanities, walk-in shower, plus three additional large bedrooms and hall full bath plus second floor laundry. If that weren't enough - the full walk-out basement is finished to include a large full bathroom, additional bedroom and media/game room with kitchenette, Besides the finished basement, hardwood throughout the entire first floor, additional basement full bath, and extended driveway, there is a whole house generator. Close to shopping, Business Rt 30 and the train station and within easy access to the Rt 30 ByPass and Rt 202 - make this incredible house the place to call home.
Location
State PA
County Chester
Area East Fallowfield Twp (10347)
Zoning RESIDENTIAL
Rooms
Other Rooms Dining Room, Bedroom 2, Bedroom 3, Bedroom 4, Kitchen, Family Room, Bedroom 1, Great Room
Basement Full
Interior
Interior Features Attic, Breakfast Area, Carpet, Ceiling Fan(s), Combination Kitchen/Living, Crown Moldings, Curved Staircase, Dining Area, Floor Plan - Open, Formal/Separate Dining Room, Kitchen - Island, Pantry, Primary Bath(s), Recessed Lighting, Bathroom - Stall Shower, Upgraded Countertops, Walk-in Closet(s), Wood Floors
Hot Water Natural Gas
Heating Forced Air
Cooling Central A/C
Flooring Ceramic Tile, Carpet, Engineered Wood
Fireplace N
Heat Source Natural Gas
Exterior
Parking Features Garage - Front Entry, Garage Door Opener, Inside Access
Garage Spaces 2.0
Water Access N
View Trees/Woods
Roof Type Architectural Shingle
Accessibility None
Attached Garage 2
Total Parking Spaces 2
Garage Y
Building
Story 3
Foundation Concrete Perimeter
Sewer Public Sewer
Water Public
Architectural Style Craftsman
Level or Stories 3
Additional Building Above Grade, Below Grade
New Construction N
Schools
School District Coatesville Area
Others
Senior Community No
Tax ID 47-06 -0010.1300
Ownership Fee Simple
SqFt Source Assessor
Acceptable Financing Cash, Conventional
Listing Terms Cash, Conventional
Financing Cash,Conventional
Special Listing Condition Standard
Read Less

GET MORE INFORMATION



