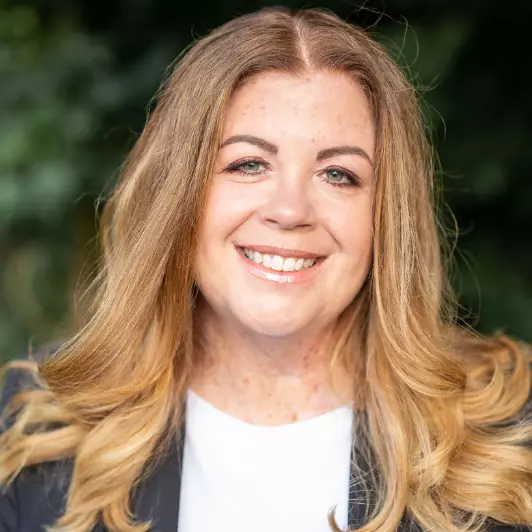Bought with NON MEMBER • Non Subscribing Office
For more information regarding the value of a property, please contact us for a free consultation.
617-619 E BELL AVE Altoona, PA 16602
Want to know what your home might be worth? Contact us for a FREE valuation!

Our team is ready to help you sell your home for the highest possible price ASAP
Key Details
Sold Price $220,000
Property Type Single Family Home
Sub Type Detached
Listing Status Sold
Purchase Type For Sale
Square Footage 1,690 sqft
Price per Sqft $130
Subdivision East End
MLS Listing ID PABR2015340
Sold Date 03/13/25
Style Traditional
Bedrooms 3
Full Baths 2
Half Baths 1
HOA Y/N N
Abv Grd Liv Area 1,690
Originating Board BRIGHT
Year Built 1920
Annual Tax Amount $2,151
Tax Year 2024
Lot Size 9,147 Sqft
Acres 0.21
Property Sub-Type Detached
Property Description
It's that fall in love type of home. The one where you walk in the front door and just know this is the one. You can daydream of a chilly Saturday morning cooking a huge breakfast in the most perfect kitchen and then relaxing on the couch. Imagine snuggling up on your window seat with a cozy blanket, reading your favorite book as the winter snow falls. The master bedrooms is certainly going to offer you the final wow factor. A stunning new vaulted wood plank ceiling offers a crisp modern feel complete with double closets and a perfect master ensuite with a custom tile walk in shower. Don't worry, the back yard is going to be perfect in the summertime, too. There is a fantastic deck to entertain and a pergola with beautiful pavers to complete the relaxing ambiance. Call and schedule a private tour and see if this one is your new home!
Location
State PA
County Blair
Area City Of Altoona (15301)
Zoning RESIDENTIAL
Rooms
Other Rooms Living Room, Dining Room, Primary Bedroom, Bedroom 2, Bedroom 3, Kitchen, Foyer, Bathroom 1, Bathroom 2, Primary Bathroom
Basement Full, Unfinished
Interior
Interior Features Ceiling Fan(s), Kitchen - Eat-In
Hot Water Natural Gas
Heating Forced Air
Cooling Central A/C
Flooring Carpet, Ceramic Tile, Hardwood, Luxury Vinyl Plank
Window Features Insulated
Heat Source Natural Gas
Exterior
Utilities Available Sewer Available, Electric Available
Water Access N
Roof Type Shingle
Accessibility None
Garage N
Building
Story 2
Foundation Stone
Sewer Public Sewer
Water Public
Architectural Style Traditional
Level or Stories 2
Additional Building Above Grade
New Construction N
Schools
School District Altoona Area
Others
Senior Community No
Tax ID 01.10-10..-089.00-000
Ownership Fee Simple
SqFt Source Estimated
Acceptable Financing Cash, Conventional, FHA, PHFA, VA
Listing Terms Cash, Conventional, FHA, PHFA, VA
Financing Cash,Conventional,FHA,PHFA,VA
Special Listing Condition Standard
Read Less

GET MORE INFORMATION



