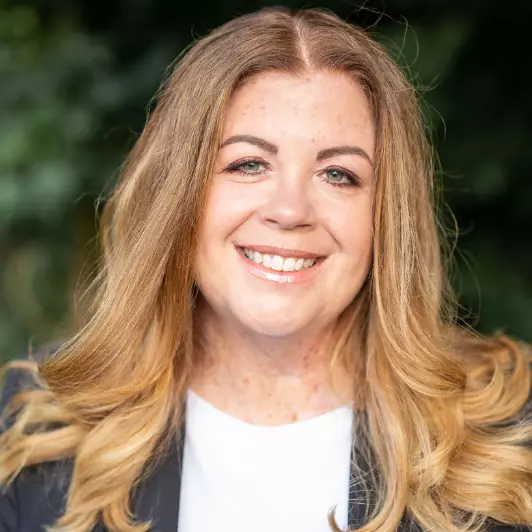Bought with Mohammed A Bhuiyan • KW Metro Center
For more information regarding the value of a property, please contact us for a free consultation.
43002 CENTER ST Chantilly, VA 20152
Want to know what your home might be worth? Contact us for a FREE valuation!

Our team is ready to help you sell your home for the highest possible price ASAP
Key Details
Sold Price $616,000
Property Type Townhouse
Sub Type Interior Row/Townhouse
Listing Status Sold
Purchase Type For Sale
Square Footage 2,246 sqft
Price per Sqft $274
Subdivision South Riding
MLS Listing ID VALO2049934
Sold Date 06/26/23
Style Colonial
Bedrooms 4
Full Baths 2
Half Baths 1
HOA Fees $106/mo
HOA Y/N Y
Abv Grd Liv Area 2,246
Originating Board BRIGHT
Year Built 2000
Available Date 2023-05-18
Annual Tax Amount $4,684
Tax Year 2023
Lot Size 1,742 Sqft
Acres 0.04
Property Sub-Type Interior Row/Townhouse
Property Description
Offer Deadline Set for 5/22 Monday at 6 PM
Just the one you have been waiting for, FRESHLY updated in the heart of South Riding. Imagine coming home to enjoy the pleasures of this master planned community, and amazing outdoor entertainment space. You are in for a treat, this townhome has a THREE level BUMP OUT! Each bump out provides so much extra space for activities and creativity. You can enjoy all new paint, updated appliances, countertops, revamped bathrooms, and new carpet in your NEW home. Each level has something special to offer. The basement has a fourth bedroom or rec area, garage space, and laundry. Move into the main level where you have bright floor to ceiling windows and beautiful refinished hardwood floors. A timeless kitchen and full bathrooms upstairs ready for you to put the finishing touches. The primary suite has TWO walk in closets and an expansive bathroom, makes for a great layout and function. From the deck you can enjoy live music and the pavilion nearby and only a stones throw away from shopping. You cannot beat the location of this property! South Riding includes an abundance of pools, trails, tennis, and well thought out shopping centers. This community has been highly rated year after year for a good reason! Known for holding community events and putting on so many activities for families, your family and friends will adore it every year! Don't miss your chance to build a life in this sought after community.
Location
State VA
County Loudoun
Zoning PDH4
Rooms
Other Rooms Living Room, Dining Room, Bedroom 2, Bedroom 3, Kitchen, Den, Foyer
Main Level Bedrooms 1
Interior
Interior Features Attic, Breakfast Area, Ceiling Fan(s), Dining Area, Floor Plan - Open, Kitchen - Table Space, Kitchen - Island, Pantry, Primary Bath(s), Recessed Lighting, Wood Floors
Hot Water Natural Gas
Heating Forced Air
Cooling Central A/C
Equipment Dishwasher, Disposal, Dryer, Exhaust Fan, Icemaker, Microwave, Oven/Range - Gas, Refrigerator, Washer
Fireplace N
Window Features Bay/Bow,Double Pane,Screens
Appliance Dishwasher, Disposal, Dryer, Exhaust Fan, Icemaker, Microwave, Oven/Range - Gas, Refrigerator, Washer
Heat Source Natural Gas
Exterior
Exterior Feature Deck(s)
Parking Features Garage Door Opener, Garage - Front Entry, Inside Access
Garage Spaces 2.0
Amenities Available Pool - Outdoor, Tennis Courts, Tot Lots/Playground, Baseball Field, Basketball Courts, Club House, Common Grounds, Community Center, Exercise Room, Fitness Center, Game Room, Golf Course Membership Available, Golf Course, Jog/Walk Path, Lake, Party Room, Soccer Field, Swimming Pool, Volleyball Courts
Water Access N
Roof Type Composite,Shingle
Accessibility None
Porch Deck(s)
Attached Garage 1
Total Parking Spaces 2
Garage Y
Building
Story 3
Foundation Slab
Sewer Public Sewer
Water Public
Architectural Style Colonial
Level or Stories 3
Additional Building Above Grade, Below Grade
New Construction N
Schools
Elementary Schools Hutchison Farm
Middle Schools J. Michael Lunsford
High Schools Freedom
School District Loudoun County Public Schools
Others
HOA Fee Include Pool(s),Snow Removal,Trash,Common Area Maintenance,Insurance,Management,Reserve Funds,Road Maintenance
Senior Community No
Tax ID 128251275000
Ownership Fee Simple
SqFt Source Assessor
Security Features Main Entrance Lock,Smoke Detector
Special Listing Condition Standard
Read Less

GET MORE INFORMATION



