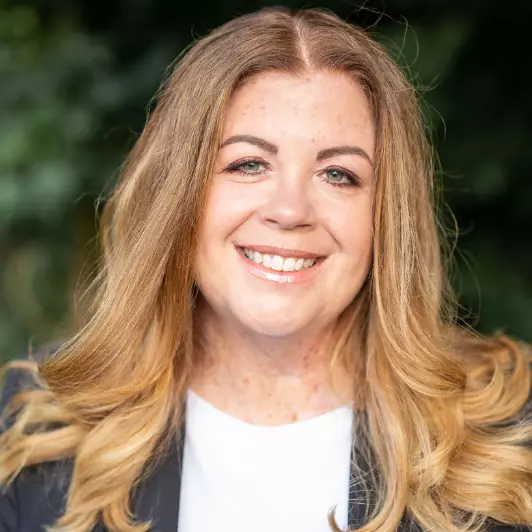Bought with Cailin D Monahan • Washington Fine Properties, LLC
For more information regarding the value of a property, please contact us for a free consultation.
3030 NW K ST NW #104 Washington, DC 20007
Want to know what your home might be worth? Contact us for a FREE valuation!

Our team is ready to help you sell your home for the highest possible price ASAP
Key Details
Sold Price $900,000
Property Type Condo
Sub Type Condo/Co-op
Listing Status Sold
Purchase Type For Sale
Square Footage 2,316 sqft
Price per Sqft $388
Subdivision Georgetown
MLS Listing ID DCDC2058742
Sold Date 02/01/23
Style Other
Bedrooms 2
Full Baths 2
Condo Fees $4,882/mo
HOA Y/N N
Abv Grd Liv Area 2,316
Originating Board BRIGHT
Year Built 1984
Annual Tax Amount $10,703
Tax Year 2022
Property Sub-Type Condo/Co-op
Property Description
Glamorous space. Unit 104 is located on the 5th Floor of Washington Harbour Condominiums.
Stunning 2,300+ SF space in beautiful and luxurious Washington Harbour. Balcony off of Living / Dining. Chef's kitchen, master bedroom, two wood burning fireplaces, separate laundry room, garage parking, storage and more. Fine living in stunning building with exemplary service. Second bedroom is actually a den/study/library. Categorized as a bedroom so unit will be included in 2 bedroom searches.
Location
State DC
County Washington
Zoning UNKNOWN
Direction East
Rooms
Other Rooms Living Room, Dining Room, Primary Bedroom, Kitchen, Library, Foyer, Laundry, Bathroom 2, Primary Bathroom
Main Level Bedrooms 2
Interior
Interior Features Bar, Dining Area, Other, Crown Moldings, Chair Railings, Built-Ins, Breakfast Area, Entry Level Bedroom, Kitchen - Eat-In, Primary Bath(s), Recessed Lighting, Soaking Tub, Stall Shower, Upgraded Countertops, Walk-in Closet(s), Wet/Dry Bar, Wood Floors
Hot Water Electric
Heating Forced Air
Cooling Central A/C
Flooring Hardwood, Marble, Tile/Brick
Fireplaces Number 2
Fireplaces Type Wood, Mantel(s), Marble
Equipment Cooktop, Dishwasher, Disposal, Oven - Double, Washer, Dryer, Refrigerator, Microwave, Water Heater, Icemaker, Stainless Steel Appliances
Furnishings No
Fireplace Y
Window Features Bay/Bow,Casement
Appliance Cooktop, Dishwasher, Disposal, Oven - Double, Washer, Dryer, Refrigerator, Microwave, Water Heater, Icemaker, Stainless Steel Appliances
Heat Source Electric
Laundry Dryer In Unit, Washer In Unit, Main Floor
Exterior
Exterior Feature Balcony
Parking Features Basement Garage, Additional Storage Area, Garage Door Opener, Underground
Garage Spaces 1.0
Parking On Site 1
Utilities Available Cable TV, Under Ground
Amenities Available Concierge, Elevator, Pool - Outdoor, Swimming Pool, Fitness Center
Water Access N
Roof Type Unknown
Accessibility Elevator, Level Entry - Main, No Stairs
Porch Balcony
Total Parking Spaces 1
Garage Y
Building
Lot Description Landscaping
Story 1
Unit Features Mid-Rise 5 - 8 Floors
Sewer Public Sewer
Water Public
Architectural Style Other
Level or Stories 1
Additional Building Above Grade, Below Grade
Structure Type 9'+ Ceilings,Dry Wall
New Construction N
Schools
School District District Of Columbia Public Schools
Others
Pets Allowed Y
HOA Fee Include Pool(s),Common Area Maintenance,Custodial Services Maintenance,Gas,Management,Security Gate,Sewer,Snow Removal
Senior Community No
Tax ID 1173//2004
Ownership Condominium
Security Features Desk in Lobby,Doorman,Security System,Smoke Detector
Horse Property N
Special Listing Condition Standard
Pets Allowed Size/Weight Restriction
Read Less

GET MORE INFORMATION



