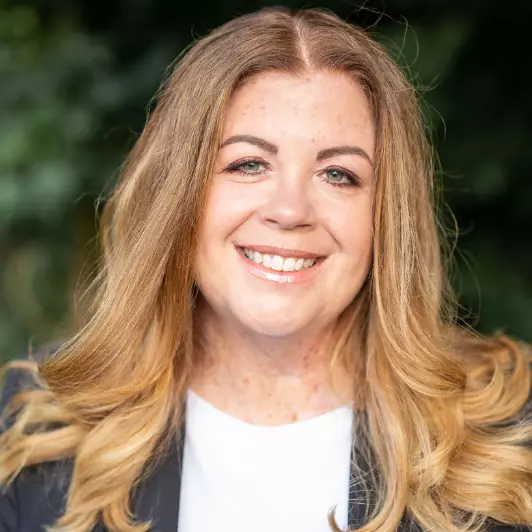Bought with Jane P Megginson • Berkshire Hathaway HomeServices Homesale Realty
For more information regarding the value of a property, please contact us for a free consultation.
503 COLONIAL AVE York, PA 17403
Want to know what your home might be worth? Contact us for a FREE valuation!

Our team is ready to help you sell your home for the highest possible price ASAP
Key Details
Sold Price $189,900
Property Type Single Family Home
Sub Type Detached
Listing Status Sold
Purchase Type For Sale
Square Footage 1,572 sqft
Price per Sqft $120
Subdivision None Available
MLS Listing ID PAYK2004696
Sold Date 10/25/21
Style Colonial
Bedrooms 3
Full Baths 1
Half Baths 1
HOA Y/N N
Abv Grd Liv Area 1,572
Originating Board BRIGHT
Year Built 1930
Annual Tax Amount $4,618
Tax Year 2021
Lot Size 9,379 Sqft
Acres 0.22
Property Sub-Type Detached
Property Description
Historic 1920's Craftsman style home in York Suburban School district, close to York College and Wellspan Hospital. This lovely, two story 1,651 square foot home on almost a quarter acre is loaded with character and stellar workmanship.
The home boasts spacious rooms, an abundance of natural light, 1 and 1/2 baths, a fireplace with mantel and surrounds. Original hardwoods & crown molding throughout, original leaded windows, original hardware on doors, artful design around door facings, decorative corbels, linen closet and large closets in each bedroom. A small sunroom looks over the large, landscaped back yard.
Walk into the open floor plan with generous living area with fireplace, large dormered windows and dramatic staircase. An inviting large formal dining room is anchored by two finely crafted built-in China cabinets with vertical leaded glass paneled doors. Room for a full size dining room set and a sideboard or buffet. Updated kitchen with stainless steel appliances and gas stove.
Numerous large windows with views of the charming neighborhood, backyard, and rustic back patio. Handcrafted staircase, balustrade with designer newel cap, large stair treads and landing with period mission pendant light fixture prominently above, perfect conduit to the upper level of home. Upstairs youll find continued woodwork, 3 large bedrooms with deep storage closets, lovely views of the backyard, full recently renovated bath-shower.
Focal points of the exterior include exposed rafter tails, side gabled roof, deep eaves, gable dormers, wide valance grid multi-pane windows with original screens, appealing symmetrical facade, large welcoming front porch that compliments the home perfectly. Side facade brick chimney with unique geometric lines, timeless front door design with dentil shelf and canopy overhang, period exterior lighting all provides a sense of warmth and harmony.
Numerous improvements yet retains the original look and feel of a bygone era.
Location
State PA
County York
Area Spring Garden Twp (15248)
Zoning RESIDENTIAL
Direction South
Rooms
Other Rooms Living Room, Dining Room, Primary Bedroom, Bedroom 2, Bedroom 3, Kitchen, Basement, Mud Room, Utility Room, Full Bath, Half Bath
Basement Partially Finished
Interior
Hot Water Natural Gas
Heating Radiator
Cooling Window Unit(s)
Fireplaces Number 1
Heat Source Natural Gas
Laundry Main Floor
Exterior
Parking Features Garage - Front Entry
Garage Spaces 2.0
Water Access N
Accessibility None
Total Parking Spaces 2
Garage Y
Building
Story 2
Sewer Public Sewer
Water Public
Architectural Style Colonial
Level or Stories 2
Additional Building Above Grade, Below Grade
New Construction N
Schools
School District York Suburban
Others
Senior Community No
Tax ID 48-000-27-0151-00-00000
Ownership Fee Simple
SqFt Source Assessor
Acceptable Financing Cash, Conventional, FHA
Listing Terms Cash, Conventional, FHA
Financing Cash,Conventional,FHA
Special Listing Condition Standard
Read Less

GET MORE INFORMATION



