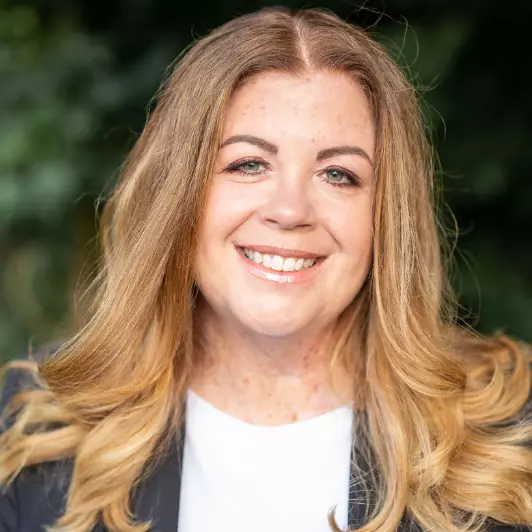Bought with Tam Nguyen • KW Metro Center
For more information regarding the value of a property, please contact us for a free consultation.
207 26TH ST #102 Ocean City, MD 21842
Want to know what your home might be worth? Contact us for a FREE valuation!

Our team is ready to help you sell your home for the highest possible price ASAP
Key Details
Sold Price $590,000
Property Type Condo
Sub Type Condo/Co-op
Listing Status Sold
Purchase Type For Sale
Square Footage 1,429 sqft
Price per Sqft $412
Subdivision None Available
MLS Listing ID MDWO119548
Sold Date 04/22/22
Style Coastal
Bedrooms 3
Full Baths 2
Condo Fees $979/qua
HOA Y/N N
Abv Grd Liv Area 1,429
Originating Board BRIGHT
Year Built 2021
Tax Year 2020
Property Sub-Type Condo/Co-op
Property Description
UNIT 102 IS NOW OFFERED BEAUTIFULLY FURNISHED. LUXURIOUS NEW WATERFRONT 3 AND 4 BEDROOM CONDOS AT 26TH ST. FEBRUARY 2022 DELIVERY. All units are South facing with warm natural light. 4th floor units have vaulted ceilings. Enjoy lovely canal views from spacious balconies designed for outdoor living. 3 Parallel Boat Docks are available on a 1st Come 1st Serve Basis with a Unit Purchase. Slip #1 10'x24' $35,000; Slip#3 10'x 35' $45,000; Slip #2 10'x 24' $35,000. 2 Assigned Parking spaces and Storage Locker per unit. Beautifully appointed Kitchens and Baths with top of the line designer cabinetry, counter tops, lighting and Luxury Vinyl Plank flooring. 3 bedroom Units from $569.900. 4 Bedroom Units from $649,900. Secure your unit and dock before they're gone!
Location
State MD
County Worcester
Area Bayside Waterfront (84)
Zoning 012 RESIDENTIAL CONDO
Direction North
Rooms
Main Level Bedrooms 3
Interior
Interior Features Carpet, Ceiling Fan(s), Combination Dining/Living, Combination Kitchen/Dining, Combination Kitchen/Living, Crown Moldings, Dining Area, Floor Plan - Open, Kitchen - Gourmet, Kitchen - Island, Kitchen - Eat-In, Primary Bath(s), Recessed Lighting, Sprinkler System, Tub Shower, Upgraded Countertops
Hot Water Electric
Heating Heat Pump(s)
Cooling Ceiling Fan(s), Central A/C
Equipment Built-In Microwave, Built-In Range, Dishwasher, Disposal, Dryer - Electric, Energy Efficient Appliances, ENERGY STAR Clothes Washer, ENERGY STAR Dishwasher, Exhaust Fan, Icemaker, Oven - Single, Oven - Self Cleaning, Oven/Range - Electric, Refrigerator, Water Heater - High-Efficiency
Furnishings Yes
Fireplace N
Appliance Built-In Microwave, Built-In Range, Dishwasher, Disposal, Dryer - Electric, Energy Efficient Appliances, ENERGY STAR Clothes Washer, ENERGY STAR Dishwasher, Exhaust Fan, Icemaker, Oven - Single, Oven - Self Cleaning, Oven/Range - Electric, Refrigerator, Water Heater - High-Efficiency
Heat Source Electric
Laundry Dryer In Unit, Washer In Unit
Exterior
Parking Features Covered Parking
Garage Spaces 24.0
Parking On Site 2
Amenities Available Elevator, Reserved/Assigned Parking
Water Access Y
View Canal, Bay
Accessibility 32\"+ wide Doors, Doors - Lever Handle(s), Doors - Swing In, Elevator, No Stairs
Total Parking Spaces 24
Garage N
Building
Story 4
Unit Features Garden 1 - 4 Floors
Sewer Public Sewer
Water Public
Architectural Style Coastal
Level or Stories 4
Additional Building Above Grade
New Construction Y
Schools
Elementary Schools Ocean City
Middle Schools Stephen Decatur
High Schools Stephen Decatur
School District Worcester County Public Schools
Others
Pets Allowed Y
HOA Fee Include Common Area Maintenance,Custodial Services Maintenance,Ext Bldg Maint,Insurance,Lawn Care Front,Lawn Care Rear,Lawn Care Side,Lawn Maintenance,Trash,Snow Removal,Water
Senior Community No
Tax ID NO TAX RECORD
Ownership Condominium
Acceptable Financing Conventional, Cash
Listing Terms Conventional, Cash
Financing Conventional,Cash
Special Listing Condition Standard
Pets Allowed Cats OK, Dogs OK
Read Less

GET MORE INFORMATION



