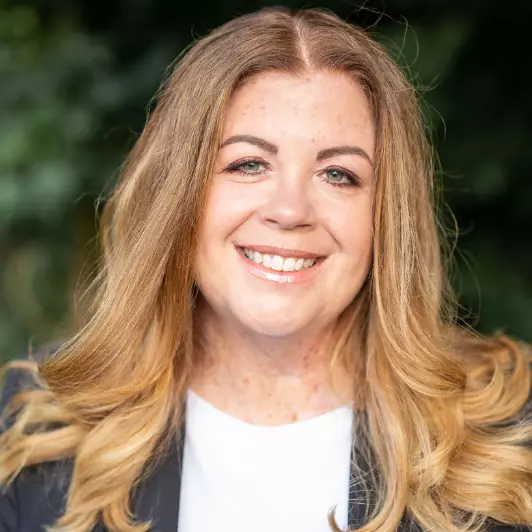Bought with Jennifer L Powell • KW Metro Center
For more information regarding the value of a property, please contact us for a free consultation.
3602 CARLYLE CT Fredericksburg, VA 22408
Want to know what your home might be worth? Contact us for a FREE valuation!

Our team is ready to help you sell your home for the highest possible price ASAP
Key Details
Sold Price $375,000
Property Type Single Family Home
Sub Type Detached
Listing Status Sold
Purchase Type For Sale
Square Footage 2,762 sqft
Price per Sqft $135
Subdivision Lee'S Hill
MLS Listing ID VASP221658
Sold Date 06/24/20
Style Colonial
Bedrooms 4
Full Baths 2
Half Baths 1
HOA Fees $68/qua
HOA Y/N Y
Abv Grd Liv Area 2,762
Originating Board BRIGHT
Year Built 1999
Available Date 2020-05-14
Annual Tax Amount $2,604
Tax Year 2019
Lot Size 0.295 Acres
Acres 0.29
Property Sub-Type Detached
Property Description
Welcome to this one owner, well-maintained brick front colonial in sought after Lee's Hill South! This home boasts great moldings and style throughout with over 2700 square feet of living space. Many wonderful upgrades include a remodeled kitchen within 5 years, a new roof in 2019, and updated master/upstairs baths in 2019! Relax in the huge master retreat with cathedral ceilings and double walk-in closets. The unfinished basement offers plenty of room to grow or is great for storage too. Enjoy time outdoors on the large deck overlooking the private backyard that backs to trees. You are minutes to I95, shopping, the hospital, and VRE. Nothing left to do but move right in!
Location
State VA
County Spotsylvania
Zoning R2
Rooms
Other Rooms Living Room, Dining Room, Primary Bedroom, Bedroom 2, Bedroom 3, Bedroom 4, Kitchen, Family Room, Foyer, Bathroom 2, Primary Bathroom
Basement Daylight, Partial, Connecting Stairway, Full, Outside Entrance, Poured Concrete, Rear Entrance, Rough Bath Plumb, Shelving, Space For Rooms, Unfinished, Walkout Level, Windows
Interior
Interior Features Attic, Breakfast Area, Ceiling Fan(s), Chair Railings, Crown Moldings, Dining Area, Family Room Off Kitchen, Formal/Separate Dining Room, Kitchen - Eat-In, Kitchen - Island, Kitchen - Table Space, Primary Bath(s), Pantry, Skylight(s), Soaking Tub, Tub Shower, Upgraded Countertops, Walk-in Closet(s), Wine Storage
Heating Heat Pump(s)
Cooling Central A/C
Fireplaces Number 1
Equipment Built-In Microwave, Dishwasher, Disposal, Icemaker, Microwave, Oven/Range - Gas, Refrigerator, Stainless Steel Appliances, Water Heater
Appliance Built-In Microwave, Dishwasher, Disposal, Icemaker, Microwave, Oven/Range - Gas, Refrigerator, Stainless Steel Appliances, Water Heater
Heat Source Natural Gas
Exterior
Parking Features Garage - Front Entry, Garage Door Opener, Inside Access
Garage Spaces 2.0
Water Access N
Accessibility None
Attached Garage 2
Total Parking Spaces 2
Garage Y
Building
Lot Description Backs to Trees, Front Yard, Level, Rear Yard, Trees/Wooded
Story 3
Sewer Public Sewer, Public Septic
Water Public
Architectural Style Colonial
Level or Stories 3
Additional Building Above Grade, Below Grade
New Construction N
Schools
School District Spotsylvania County Public Schools
Others
Senior Community No
Tax ID 36F55-61-
Ownership Fee Simple
SqFt Source Estimated
Special Listing Condition Standard
Read Less

GET MORE INFORMATION



