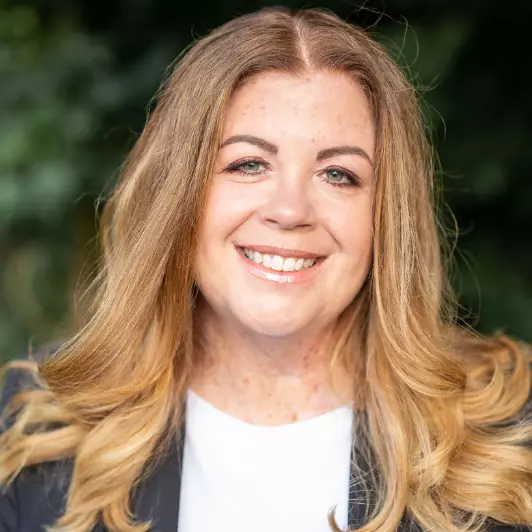Bought with Andrew Webber • KW Metro Center
For more information regarding the value of a property, please contact us for a free consultation.
145 W SOUTH ST Frederick, MD 21701
Want to know what your home might be worth? Contact us for a FREE valuation!

Our team is ready to help you sell your home for the highest possible price ASAP
Key Details
Sold Price $385,000
Property Type Townhouse
Sub Type Interior Row/Townhouse
Listing Status Sold
Purchase Type For Sale
Square Footage 1,446 sqft
Price per Sqft $266
Subdivision None Available
MLS Listing ID MDFR2016070
Sold Date 04/26/22
Style Federal
Bedrooms 3
Full Baths 1
Half Baths 1
HOA Y/N N
Abv Grd Liv Area 1,446
Originating Board BRIGHT
Year Built 1850
Available Date 2022-04-08
Annual Tax Amount $3,241
Tax Year 2021
Lot Size 2,613 Sqft
Acres 0.06
Property Sub-Type Interior Row/Townhouse
Property Description
This lovely home is move in ready! Wood floors grace the entire home and decorative columns separate the front family room from the living room. Dining room follows next to the upgraded kitchen! Stackable washer and dryer are conveniently located on the main level. Granite counters and stainless steel appliances are featured in the kitchen. A wonderful addition off the kitchen is a 4 season sunroom overlooking the fenced back yard. Fenced backyard features a rare Garden House and spacious yard. Upper level has 3 bedrooms and a large bonus room at the top of the stairs. Perfect for your home office! Primary bedroom has a private balcony overlooking the backyard. 3 private parking spaces in the rear. Great downtown location with lots of walkability. Tenant requires a rent back through 5/31/22.
Location
State MD
County Frederick
Zoning DR
Rooms
Other Rooms Living Room, Dining Room, Primary Bedroom, Bedroom 2, Bedroom 3, Kitchen, Basement, Sun/Florida Room, Attic, Bonus Room, Full Bath, Half Bath
Basement Improved
Interior
Interior Features Attic, Breakfast Area, Crown Moldings, Dining Area, Floor Plan - Traditional, Tub Shower, Upgraded Countertops, Wood Floors
Hot Water Electric
Heating Radiator, Baseboard - Electric
Cooling Window Unit(s)
Flooring Hardwood
Equipment Built-In Microwave, Dishwasher, Dryer, Exhaust Fan, Icemaker, Oven/Range - Electric, Refrigerator, Stainless Steel Appliances, Stove, Washer, Washer/Dryer Stacked, Water Heater
Fireplace N
Appliance Built-In Microwave, Dishwasher, Dryer, Exhaust Fan, Icemaker, Oven/Range - Electric, Refrigerator, Stainless Steel Appliances, Stove, Washer, Washer/Dryer Stacked, Water Heater
Heat Source Oil
Laundry Main Floor
Exterior
Exterior Feature Deck(s), Patio(s), Porch(es)
Garage Spaces 3.0
Fence Rear
Water Access N
Roof Type Metal
Accessibility None
Porch Deck(s), Patio(s), Porch(es)
Total Parking Spaces 3
Garage N
Building
Lot Description Rear Yard
Story 2
Foundation Stone
Sewer Public Sewer
Water Public
Architectural Style Federal
Level or Stories 2
Additional Building Above Grade, Below Grade
New Construction N
Schools
Elementary Schools Lincoln
Middle Schools Crestwood
High Schools Tuscarora
School District Frederick County Public Schools
Others
Senior Community No
Tax ID 1102063905
Ownership Fee Simple
SqFt Source Estimated
Acceptable Financing Cash, Conventional
Listing Terms Cash, Conventional
Financing Cash,Conventional
Special Listing Condition Standard
Read Less

GET MORE INFORMATION



